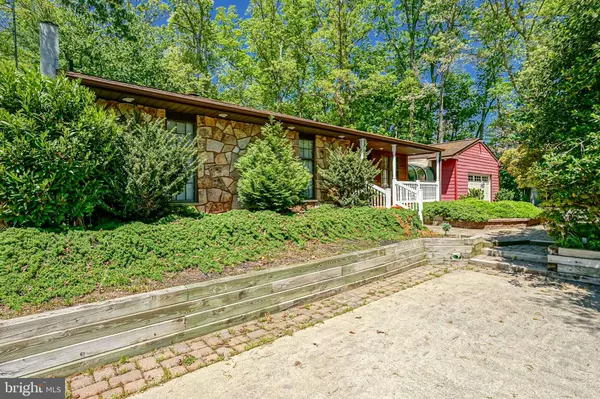For more information regarding the value of a property, please contact us for a free consultation.
1061 W MALAGA RD Williamstown, NJ 08094
Want to know what your home might be worth? Contact us for a FREE valuation!

Our team is ready to help you sell your home for the highest possible price ASAP
Key Details
Sold Price $482,000
Property Type Single Family Home
Sub Type Detached
Listing Status Sold
Purchase Type For Sale
Square Footage 2,400 sqft
Price per Sqft $200
Subdivision None Available
MLS Listing ID NJGL275494
Sold Date 08/17/21
Style Ranch/Rambler
Bedrooms 3
Full Baths 1
Half Baths 1
HOA Y/N N
Abv Grd Liv Area 2,400
Originating Board BRIGHT
Year Built 1979
Annual Tax Amount $9,794
Tax Year 2020
Lot Size 6.760 Acres
Acres 6.76
Lot Dimensions 0.00 x 0.00
Property Description
What an opportunity! 6.76 Acres with a 3,400sqft Commercial garage/warehouse/office building right on site. You can live where you work. This will be perfect for any number of types of businesses. The home itself is a beautifully maintained 3 bed, 1 bath rancher. Enter through the front door and step down into your large living room that features carpet flooring, exposed wood vaulted ceiling, a magnificent floor to ceiling river rock surround Majestic heat recirculating gas fireplace, 2 huge skylights to drench the space with natural light and recessed lighting. There are also French doors leading to your large sunroom that leads out to the back deck. The layout is open and inviting. You can walk right through into your dining room and on to your Kitchen. Adjacent to the breakfast area in the kitchen is a solarium. Perfect for growing your own herbs or even just enjoying your morning coffee. This area can be closed off using the in tract sliding panels to keep the heat out in the summer. Beyond the Kitchen is an office area, Laundry room with a double sliding door closet and mudroom giving you direct access to the side of the home. Moving on to the bedrooms, the large primary bedroom features crown molding, ceiling fan, built in make-up vanity, double closets, a sitting area and direct access to the sunroom. The other 2 bedrooms feature ceiling fans and sliding door closets. The oversized bathroom has a double sink vanity, large stall shower and custom garden soaking tub with cedar surround and recessed lighting. There is a full unfinished basement that has painted concrete floors. This is perfect for a workshop, storage, or could be walled out to create extra living space. The true heart of this property is the commercial aspect. The on-site commercial building totals 3400sqft. There is a large pull in bay that is big enough to house and work on 2 large trucks. There is also a bilevel office that features multiple offices, a waiting area and 2 bathrooms. The commercial building has its own septic, oil heating system and electric. Built for purpose, this will make the perfect home for your growing business. Work where you live and enjoy the quiet rural setting. Make your offer today!
Location
State NJ
County Gloucester
Area Monroe Twp (20811)
Zoning RD
Rooms
Other Rooms Dining Room, Primary Bedroom, Bedroom 2, Bedroom 3, Kitchen, Family Room, Basement, Foyer, Sun/Florida Room, Laundry, Office, Solarium, Full Bath
Basement Full, Unfinished
Main Level Bedrooms 3
Interior
Interior Features Breakfast Area, Built-Ins, Carpet, Ceiling Fan(s), Entry Level Bedroom, Exposed Beams, Formal/Separate Dining Room, Kitchen - Eat-In, Kitchen - Table Space, Pantry, Chair Railings, Skylight(s), Soaking Tub, Stall Shower, Store/Office, Crown Moldings, Dining Area, Recessed Lighting, Water Treat System
Hot Water Oil
Heating Heat Pump(s)
Cooling Central A/C
Flooring Carpet, Ceramic Tile, Vinyl
Fireplaces Number 1
Fireplaces Type Fireplace - Glass Doors, Gas/Propane, Mantel(s), Stone, Heatilator
Equipment Compactor, Built-In Microwave, Dishwasher, Oven - Double, Oven/Range - Electric
Fireplace Y
Appliance Compactor, Built-In Microwave, Dishwasher, Oven - Double, Oven/Range - Electric
Heat Source Oil
Laundry Main Floor
Exterior
Exterior Feature Deck(s)
Garage Spaces 14.0
Water Access N
View Courtyard, Trees/Woods
Roof Type Shingle
Accessibility None
Porch Deck(s)
Total Parking Spaces 14
Garage N
Building
Lot Description Backs to Trees, Landscaping, Partly Wooded, Private, Road Frontage
Story 1
Sewer On Site Septic
Water Well
Architectural Style Ranch/Rambler
Level or Stories 1
Additional Building Above Grade, Below Grade
New Construction N
Schools
School District Monroe Township Public Schools
Others
Senior Community No
Tax ID 11-09402-00001
Ownership Fee Simple
SqFt Source Assessor
Special Listing Condition Standard
Read Less

Bought with Tammy M Garcia • Collini Real Estate LLC
GET MORE INFORMATION




