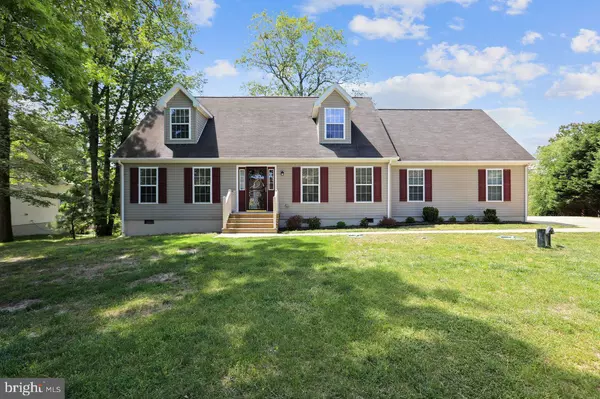For more information regarding the value of a property, please contact us for a free consultation.
314 BAYWINDS CT Dagsboro, DE 19939
Want to know what your home might be worth? Contact us for a FREE valuation!

Our team is ready to help you sell your home for the highest possible price ASAP
Key Details
Sold Price $425,000
Property Type Single Family Home
Sub Type Detached
Listing Status Sold
Purchase Type For Sale
Square Footage 2,100 sqft
Price per Sqft $202
Subdivision Seawinds
MLS Listing ID DESU182866
Sold Date 07/07/21
Style Colonial,Traditional
Bedrooms 3
Full Baths 2
Half Baths 1
HOA Fees $37/ann
HOA Y/N Y
Abv Grd Liv Area 2,100
Originating Board BRIGHT
Year Built 2003
Annual Tax Amount $1,076
Tax Year 2020
Lot Size 1.020 Acres
Acres 1.02
Lot Dimensions 0.00 x 0.00
Property Description
Could this be in your getaway plan, right here in Dagsboro, Delaware? In this day and time, it is nice to have a retreat. Or, this could be your permanent residence. This home is located on the highest lot in the residential waterfront community of Seawinds. The main bedroom is conveniently located on the first level with a full bath, separate dual vanity and walk in closet. Two more bedrooms are on the second level with another full bath. From one of those rooms enter the large bonus room over the garage. Use it as your Home Office, media room, hobby space and more. There is plenty of storage in the eves on both sides. Enjoy plenty of fresh air and a great view of the water from the large window. Back downstairs is the open living, dining and kitchen which allows everyone to join in the activities, whether it is cooking, dining or watching a good movie together. The washer and dryer and a half bath are just inside the home as you come in from the garage. The built in surround sound speakers in the living room, master bedroom and outdoor deck off the dining room are for your listening pleasure, whether it be music or television programs and movies. The raised deck is 20 X 14 with room for fun gatherings. There is an 8 X 8 patio on the ground level and can be used for taking in some sun or for outdoor grilling. Gutter guards installed. Great space in the driveway can accommodate at least six or more vehicles. The full size 25 X 25 two car garage is spacious enough for two large vehicles with more room on either side and the back for storage of outdoor lawn care and handy man/woman tools. The floor of the garage has been coated with a product called Slidlok as well as a portion of side and back walls along with the steps which lead into the home. This material protects from insects and is easily kept clean. The corner utility sink has hot and cold running water. There is a 6 zone Rainbird irrigation system. This waterfront community has a large private pier for crabbing and fishing. You can also tie up small watercraft daily. Get yourself going canoe, kayak and body board?
Location
State DE
County Sussex
Area Baltimore Hundred (31001)
Zoning AR-1
Rooms
Main Level Bedrooms 1
Interior
Interior Features Carpet, Ceiling Fan(s), Combination Kitchen/Dining, Combination Dining/Living, Floor Plan - Open, Kitchen - Island, Recessed Lighting, Stall Shower, Tub Shower, Walk-in Closet(s), Window Treatments
Hot Water Electric
Heating Forced Air
Cooling Central A/C
Flooring Carpet, Laminated
Fireplaces Number 1
Fireplaces Type Corner, Gas/Propane
Equipment Built-In Microwave, Dishwasher, Dryer - Electric, Exhaust Fan, Oven - Self Cleaning, Oven/Range - Electric, Refrigerator, Washer, Water Heater
Furnishings No
Fireplace Y
Window Features Double Hung,Double Pane,Insulated,Screens,Vinyl Clad
Appliance Built-In Microwave, Dishwasher, Dryer - Electric, Exhaust Fan, Oven - Self Cleaning, Oven/Range - Electric, Refrigerator, Washer, Water Heater
Heat Source Electric
Laundry Main Floor, Washer In Unit, Dryer In Unit
Exterior
Exterior Feature Deck(s), Patio(s)
Parking Features Garage - Side Entry, Garage Door Opener, Oversized
Garage Spaces 8.0
Utilities Available Cable TV Available, Propane
Amenities Available Pier/Dock
Water Access Y
Water Access Desc Fishing Allowed,Private Access,Canoe/Kayak,Boat - Powered
Roof Type Shingle
Street Surface Paved
Accessibility None
Porch Deck(s), Patio(s)
Road Frontage Private
Attached Garage 2
Total Parking Spaces 8
Garage Y
Building
Story 2
Foundation Block
Sewer Gravity Sept Fld
Water Public
Architectural Style Colonial, Traditional
Level or Stories 2
Additional Building Above Grade, Below Grade
New Construction N
Schools
School District Indian River
Others
Pets Allowed Y
HOA Fee Include Common Area Maintenance,Road Maintenance
Senior Community No
Tax ID 134-06.00-299.00
Ownership Fee Simple
SqFt Source Assessor
Acceptable Financing Cash, Conventional
Horse Property N
Listing Terms Cash, Conventional
Financing Cash,Conventional
Special Listing Condition Standard
Pets Allowed Cats OK, Dogs OK
Read Less

Bought with Rich Meadows III • Keller Williams Realty
GET MORE INFORMATION




