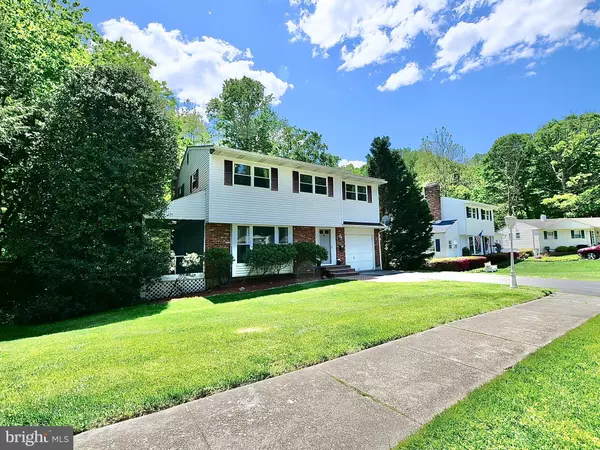For more information regarding the value of a property, please contact us for a free consultation.
121 HILLDALE CT Claymont, DE 19703
Want to know what your home might be worth? Contact us for a FREE valuation!

Our team is ready to help you sell your home for the highest possible price ASAP
Key Details
Sold Price $341,000
Property Type Single Family Home
Sub Type Detached
Listing Status Sold
Purchase Type For Sale
Square Footage 1,850 sqft
Price per Sqft $184
Subdivision Radnor Green
MLS Listing ID DENC525962
Sold Date 06/18/21
Style Colonial
Bedrooms 4
Full Baths 2
HOA Y/N N
Abv Grd Liv Area 1,850
Originating Board BRIGHT
Year Built 1964
Annual Tax Amount $2,165
Tax Year 2020
Lot Size 7,405 Sqft
Acres 0.17
Lot Dimensions 70.80 x 110.30
Property Description
Welcome to this lovely brick colonial in quaint community of Radnor Green. This well maintained 2-Story Colonial is now available. As you arrive you will see the attractive brick walkway and steps leading up to the house nestled on a quiet cul-de-sac and backs to Radnor Green Park with scenic creek and walking trail. You then step into this beautifully appointed home with new laminate floors that continue throughout the first level. You will be thrilled with the spaciousness and open concept of the living room and dining room. Then move into the screened porch where you can enjoy the beauty of the seasons. The eat-in kitchen provides lots of cabinets, brand new quartz countertops, stainless steel appliances and gas cooking with access to the garage. The dining room leads to the double-decker deck and expansive fenced backyard perfect for entertaining family and friends and large enough for a pool if you so desire. You can access the walking trails in county parkland through the back gate. Upstairs you'll find a large primary bedroom suite with private bath and walk-in closet. The additional three bedrooms are also on the second floor and share the renovated hall bath with tile flooring and newer fixtures. The basement on the lower level is where you'll find lots of storage and the laundry room. Recent updates include newer roof, new air-conditioning system, new water heater, new carpeting upstairs, new appliances and quartz countertops, new flooring, and most rooms freshly painted. Pride of ownership is evident throughout this home! Now all you need to do is move-in and enjoy! This property is conveniently located near restaurants, shopping, county parks, schools, and much more. Put this lovely home on your tour today as this house wont last long!
Location
State DE
County New Castle
Area Brandywine (30901)
Zoning NC6.5
Rooms
Other Rooms Living Room, Dining Room, Primary Bedroom, Bedroom 2, Bedroom 3, Bedroom 4, Kitchen, Basement, Laundry, Attic, Primary Bathroom, Screened Porch
Basement Full
Interior
Interior Features Ceiling Fan(s), Combination Dining/Living, Crown Moldings, Kitchen - Eat-In, Primary Bath(s), Recessed Lighting, Tub Shower, Upgraded Countertops, Walk-in Closet(s), Window Treatments
Hot Water Natural Gas
Heating Forced Air
Cooling Central A/C
Flooring Carpet, Ceramic Tile, Laminated, Hardwood
Equipment Stainless Steel Appliances, Dryer, Washer
Furnishings No
Fireplace N
Window Features Double Pane
Appliance Stainless Steel Appliances, Dryer, Washer
Heat Source Natural Gas
Laundry Basement
Exterior
Exterior Feature Porch(es), Deck(s), Screened
Parking Features Additional Storage Area, Built In, Garage - Front Entry, Garage Door Opener, Inside Access
Garage Spaces 3.0
Fence Fully, Wood
Utilities Available Cable TV
Water Access N
View Creek/Stream, Trees/Woods
Roof Type Shingle
Accessibility None
Porch Porch(es), Deck(s), Screened
Attached Garage 1
Total Parking Spaces 3
Garage Y
Building
Lot Description Backs - Parkland, Cul-de-sac, Front Yard, Landscaping, Level, No Thru Street, Private, Rear Yard, Stream/Creek
Story 2
Sewer Public Sewer
Water Public
Architectural Style Colonial
Level or Stories 2
Additional Building Above Grade, Below Grade
Structure Type Dry Wall
New Construction N
Schools
Elementary Schools Claymont
Middle Schools Talley
High Schools Mount Pleasant
School District Brandywine
Others
Pets Allowed Y
HOA Fee Include Snow Removal
Senior Community No
Tax ID 06-057.00-168
Ownership Fee Simple
SqFt Source Assessor
Acceptable Financing Cash, Conventional, FHA, USDA, VA
Listing Terms Cash, Conventional, FHA, USDA, VA
Financing Cash,Conventional,FHA,USDA,VA
Special Listing Condition Standard
Pets Allowed No Pet Restrictions
Read Less

Bought with Saeed Shakhshir • Patterson-Schwartz-Hockessin



