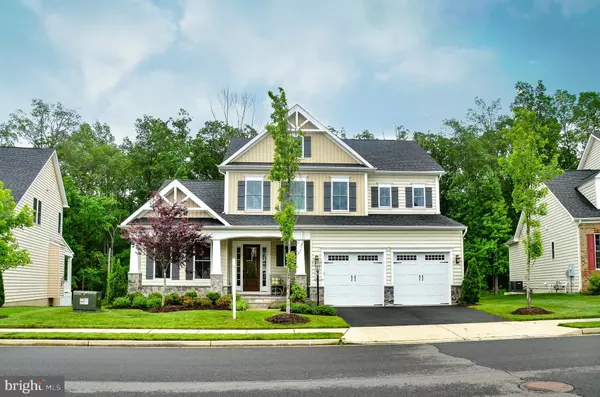For more information regarding the value of a property, please contact us for a free consultation.
41535 CARRIAGE HORSE DR Aldie, VA 20105
Want to know what your home might be worth? Contact us for a FREE valuation!

Our team is ready to help you sell your home for the highest possible price ASAP
Key Details
Sold Price $765,000
Property Type Single Family Home
Sub Type Detached
Listing Status Sold
Purchase Type For Sale
Square Footage 3,967 sqft
Price per Sqft $192
Subdivision Loudoun Crossing
MLS Listing ID VALO411586
Sold Date 07/02/20
Style Colonial
Bedrooms 3
Full Baths 3
Half Baths 1
HOA Fees $105/mo
HOA Y/N Y
Abv Grd Liv Area 2,967
Originating Board BRIGHT
Year Built 2015
Annual Tax Amount $6,865
Tax Year 2020
Lot Size 9,583 Sqft
Acres 0.22
Property Description
MAIN LEVEL OWNERS SUITE. This gorgeous 5 year old Cavanaugh model is nestled in the community of Kirkpatrick West and is waiting for you to call it home. You will love the open concept main level floor plan which is perfect for entertaining and family gatherings. The 2 story Great room has a beautiful coffered ceiling and a custom built framed fireplace with plenty of natural light as well as recessed lighting throughout the main level. A main level owners suite is a rare find and this one is perfectly situated right off the great room with a lovely tray ceiling, walk in closet and an ensuite bath consisting of a roman shower, cherry cabinets, dual sinks and granite countertops. If you enjoying cooking you will love the space in the gourmet kitchen with Cherry cabinets, large island with a breakfast bar that seats 4, stainless steel appliances, walk in pantry, and granite countertops. A formal living room is located to the right of the entrance. The laundry room is complete with built in cabinets and a handy sink.The upper level loft has fantastic additional living space and it overlooks the great room. This level also offers 2 bedrooms, full bath and an additional bonus room which can be used as a den/office/guest room.The lower level has a large recreation room, full bathroom and 3 huge storage rooms that could easily be converted into additional bedrooms. Double doors lead out to the the backyard. This home sits on an awesome PREMIUM lot and backs to private treed area not another row of houses. The exterior of the home is as lovely as the interior with a stone stoop at the front entrance and a covered porch at the back of the home. Keep your lawn lush and green with the built in sprinkler system and enjoy the beautiful landscaped lot. The backyard is completely fenced in.The community pool, tennis courts and clubhouse and literally steps from this gorgeous home.
Location
State VA
County Loudoun
Zoning 01
Rooms
Basement Full
Main Level Bedrooms 1
Interior
Interior Features Carpet, Ceiling Fan(s), Combination Kitchen/Dining, Combination Kitchen/Living, Crown Moldings, Dining Area, Entry Level Bedroom, Family Room Off Kitchen, Floor Plan - Open, Kitchen - Gourmet, Kitchen - Island, Kitchen - Table Space, Primary Bath(s), Pantry, Recessed Lighting, Sprinkler System, Stall Shower, Tub Shower, Upgraded Countertops, Walk-in Closet(s)
Heating Forced Air, Zoned
Cooling Ceiling Fan(s), Central A/C
Fireplaces Number 1
Fireplaces Type Fireplace - Glass Doors, Gas/Propane, Mantel(s)
Equipment Built-In Microwave, Cooktop, Dishwasher, Disposal, Icemaker, Oven - Single, Oven - Wall, Refrigerator, Stainless Steel Appliances, Water Heater
Fireplace Y
Appliance Built-In Microwave, Cooktop, Dishwasher, Disposal, Icemaker, Oven - Single, Oven - Wall, Refrigerator, Stainless Steel Appliances, Water Heater
Heat Source Natural Gas
Laundry Hookup, Main Floor
Exterior
Parking Features Garage - Front Entry, Inside Access
Garage Spaces 4.0
Fence Decorative, Fully, Rear, Other
Amenities Available Club House, Common Grounds, Pool - Outdoor, Tennis Courts, Tot Lots/Playground
Water Access N
View Trees/Woods
Street Surface Paved
Accessibility None
Road Frontage City/County
Attached Garage 2
Total Parking Spaces 4
Garage Y
Building
Lot Description Backs to Trees, Front Yard, Landscaping, Premium, Rear Yard, SideYard(s), Trees/Wooded
Story 3
Sewer Public Sewer
Water Public
Architectural Style Colonial
Level or Stories 3
Additional Building Above Grade, Below Grade
New Construction N
Schools
School District Loudoun County Public Schools
Others
Pets Allowed Y
HOA Fee Include Common Area Maintenance,Management,Pool(s),Trash
Senior Community No
Tax ID 250387269000
Ownership Fee Simple
SqFt Source Assessor
Acceptable Financing Cash, Conventional, FHA, VA
Horse Property N
Listing Terms Cash, Conventional, FHA, VA
Financing Cash,Conventional,FHA,VA
Special Listing Condition Standard
Pets Allowed Number Limit
Read Less

Bought with Umesh Yadav • Realty2U Inc.



