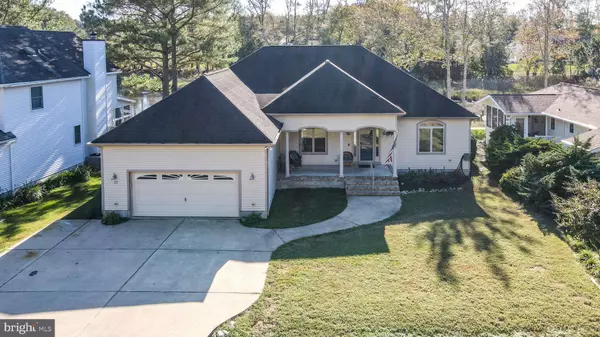For more information regarding the value of a property, please contact us for a free consultation.
22 BOSTON DR Ocean Pines, MD 21811
Want to know what your home might be worth? Contact us for a FREE valuation!

Our team is ready to help you sell your home for the highest possible price ASAP
Key Details
Sold Price $529,900
Property Type Single Family Home
Sub Type Detached
Listing Status Sold
Purchase Type For Sale
Square Footage 2,373 sqft
Price per Sqft $223
Subdivision Ocean Pines - Nantucket
MLS Listing ID MDWO118098
Sold Date 02/05/21
Style Ranch/Rambler
Bedrooms 3
Full Baths 2
Half Baths 1
HOA Fees $82/ann
HOA Y/N Y
Abv Grd Liv Area 2,373
Originating Board BRIGHT
Year Built 2001
Annual Tax Amount $3,171
Tax Year 2020
Lot Size 0.265 Acres
Acres 0.27
Lot Dimensions 0.00 x 0.00
Property Description
Impeccable Ocean Pines Ranch style home in move in ready condition. This fine homes site on a landscaped lot with dock (owner has / uses 21 foot fishing boat) on Manklin Creek stream/waterway which leads to the Bay. Shows outstanding , popular open floor plan with vaulted ceilings and bamboo hardwood floors.. The interior offers a beautiful updated kitchen with slate gray appliances,custom cabs,and granite counters. There is recessed lighting , vaulted ceilings and a 2 sided gas fireplace with stone walls on each side and much more.Super primary bedroom suite with tray ceilings 2 closets and super bath.There is a tray ceiling in both the kitchen and sunroom.Lots of windows and natural lighting plus custom deck with retractable awnings overlooks creek/waterway that is a nature lovers paradise. There is natural gas cooking and fireplace. The crawl space has been encapsulated.There are two hot water heaters. One for the primary suite and and one for the rest of the house.There is also additional attic storage over the garage.Super community ammentities:5 pools , parks , beach club with beach front parking , marina , yacht club ,fantastic Ocean Pines Golf Course(membership available).Great place to live!!!!!!!!!!!!!
Location
State MD
County Worcester
Area Worcester Ocean Pines
Zoning R-3
Rooms
Other Rooms Living Room, Dining Room, Primary Bedroom, Bedroom 2, Bedroom 3, Kitchen, Foyer, Sun/Florida Room, Laundry
Main Level Bedrooms 3
Interior
Interior Features Ceiling Fan(s), Kitchen - Island, Kitchen - Table Space, Recessed Lighting, Upgraded Countertops, Walk-in Closet(s), Window Treatments, Wood Floors, Breakfast Area, Floor Plan - Open, Formal/Separate Dining Room, Pantry, Dining Area, Entry Level Bedroom, Primary Bath(s)
Hot Water Electric
Heating Heat Pump(s), Zoned
Cooling Central A/C, Ceiling Fan(s), Heat Pump(s), Zoned
Flooring Hardwood, Ceramic Tile
Fireplaces Type Fireplace - Glass Doors, Double Sided, Stone, Gas/Propane
Equipment Built-In Microwave, Disposal, Dryer, Dishwasher, Dryer - Electric, Oven - Self Cleaning, Refrigerator, Washer, Water Heater, Icemaker, Oven/Range - Gas
Furnishings No
Fireplace Y
Window Features Insulated
Appliance Built-In Microwave, Disposal, Dryer, Dishwasher, Dryer - Electric, Oven - Self Cleaning, Refrigerator, Washer, Water Heater, Icemaker, Oven/Range - Gas
Heat Source Electric
Laundry Main Floor
Exterior
Exterior Feature Deck(s), Porch(es)
Parking Features Garage Door Opener, Garage - Front Entry
Garage Spaces 6.0
Utilities Available Cable TV, Electric Available, Natural Gas Available
Amenities Available Basketball Courts, Boat Ramp, Common Grounds, Golf Course Membership Available, Jog/Walk Path, Lake, Marina/Marina Club, Pool - Indoor, Pool - Outdoor, Pool Mem Avail, Tennis Courts, Tot Lots/Playground, Baseball Field, Beach Club, Water/Lake Privileges
Waterfront Description Private Dock Site
Water Access Y
View Water
Roof Type Architectural Shingle
Street Surface Black Top
Accessibility None
Porch Deck(s), Porch(es)
Attached Garage 2
Total Parking Spaces 6
Garage Y
Building
Lot Description Landscaping, Level, Premium, Stream/Creek
Story 1
Foundation Crawl Space
Sewer Public Sewer
Water Public
Architectural Style Ranch/Rambler
Level or Stories 1
Additional Building Above Grade, Below Grade
Structure Type Dry Wall,Vaulted Ceilings
New Construction N
Schools
Elementary Schools Showell
Middle Schools Stephen Decatur
High Schools Stephen Decatur
School District Worcester County Public Schools
Others
HOA Fee Include Recreation Facility,Pool(s),Snow Removal,Common Area Maintenance,Management,Road Maintenance,Reserve Funds
Senior Community No
Tax ID 03-050882
Ownership Fee Simple
SqFt Source Assessor
Acceptable Financing Cash, Conventional
Listing Terms Cash, Conventional
Financing Cash,Conventional
Special Listing Condition Standard
Read Less

Bought with Dean Strawbridge • Berkshire Hathaway HomeServices PenFed Realty



