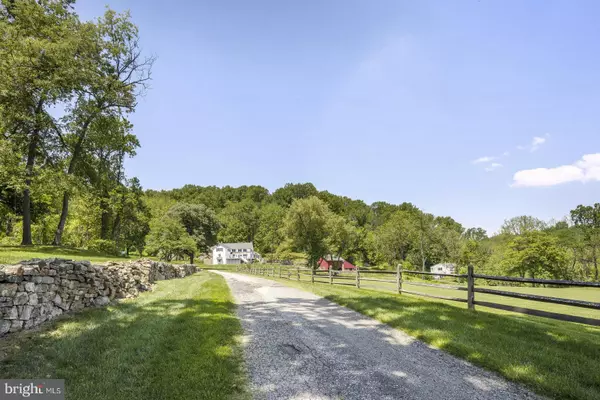For more information regarding the value of a property, please contact us for a free consultation.
511 MERLIN RD Phoenixville, PA 19460
Want to know what your home might be worth? Contact us for a FREE valuation!

Our team is ready to help you sell your home for the highest possible price ASAP
Key Details
Sold Price $1,150,000
Property Type Single Family Home
Sub Type Detached
Listing Status Sold
Purchase Type For Sale
Square Footage 6,008 sqft
Price per Sqft $191
Subdivision None Available
MLS Listing ID PACT536276
Sold Date 08/18/21
Style Farmhouse/National Folk
Bedrooms 4
Full Baths 3
Half Baths 1
HOA Y/N N
Abv Grd Liv Area 6,008
Originating Board BRIGHT
Year Built 1790
Annual Tax Amount $15,082
Tax Year 2020
Lot Size 10.000 Acres
Acres 10.0
Lot Dimensions 0.00 x 0.00
Property Description
Fabulous property back on the market! Previous buyers unable to secure financing. Idyllic "Valley View Farm," circa 1790, is nestled on ten pastoral acres with a petite meandering stream, down a stone wall-lined private lane, wrapped on two sides by nearly 100 acres of preserved land, in the heart of Pickering Hunt country. This exceptional 6,000 square foot historic home, with additions, combines beautiful period details - four fireplaces (one walk-in), exposed stone walls, gorgeous random width plank flooring, wood paneling, exposed beams, front and back stairs, Dutch door and original hardware - along with updated amenities and infrastructure - 2 en suite master bedrooms, vaulted ceilings, skylights, 5 zone heating, copper gutters and brand new roof - to create the best of gracious, yet comfortable, rural-feel living. The property is ideally situated just minutes from vibrant Phoenixville and charming Kimberton Village, fifteen minutes to Paoli's Amtrak station that will jettison you into Philadelphia, or land you in NYC in under two hours, with close proximity to the PA Turnpike, Rts. 202, I76, 476 and all major regional thoroughfares. Access the home via the freshly sealed 27 x 24 deck, into the beautiful center hall entry with front staircase and fireplace that opens to a formal-yet-comfortable living room with exposed beams, custom built ins and recessed lighting. The center hall also opens to a spacious, sun-filled formal dining room, with gorgeous exposed stone wall, fireplace, bay window alcove and deep-silled windows - the perfect venue for everyday family meals and activities, yet ample enough to beautifully accommodate special occasion and expanded holiday gatherings. The kitchen is conveniently located just off the dining room, and opens to the vaulted ceiling, sky light-illuminated sun room, with floor to ceiling exposed stone wall, propane fired wood stove and Dutch door egress. The main level also includes a generous study space with plenty of natural light that flows to an expansive, custom wood paneled family room with glorious walk-in fireplace that family and friends will love to gather around. A well positioned powder room and laundry room complete the main level floor plan. The upper level of the home includes a sumptuousmaster suite, with coffered ceiling, recessed lighting, amazing views of the bucolic landscape, luxurious master bath with soaking tub and separate shower, along with a custom designed and outfitted walk-in closet that is sure to please. Just down the hall is the second master bedroom suite, with vaulted ceiling and exposed beams, ample closet storage and full bath. Two more well-sized bedrooms and a full bath are located just down the hall, at the top of the back stairs. The unfinished third floor is already equipped with plumbing and offers the potential for even more living space, while the large walkout basement includes a workshop area. A bonus office / home school / crafting space with wood stove that is attached, yet separate from the main dwelling, is accessed by a dedicated entrance off the deck. This extraordinary property also includes a three stall barn, as well as a two story, two bedroom guest house with kitchen and full bath, and a charming and functional spring house! This optimally located property provides so much beautiful, flexible space, and plenty of room to play outdoors! Please be sure to view the virtual tour and schedule your private showing today!
Location
State PA
County Chester
Area East Pikeland Twp (10326)
Zoning R1
Rooms
Other Rooms Living Room, Dining Room, Primary Bedroom, Bedroom 2, Bedroom 3, Bedroom 4, Kitchen, Family Room, Sun/Florida Room, Laundry, Office, Bonus Room
Basement Full
Interior
Interior Features Additional Stairway, Built-Ins, Ceiling Fan(s), Chair Railings, Exposed Beams, Formal/Separate Dining Room, Kitchen - Country, Recessed Lighting, Skylight(s), Walk-in Closet(s), Wood Floors, Carpet
Hot Water Oil
Heating Hot Water, Radiator, Zoned, Forced Air, Heat Pump(s)
Cooling Central A/C, Ceiling Fan(s), Wall Unit, Window Unit(s)
Flooring Hardwood, Ceramic Tile, Partially Carpeted
Fireplaces Number 4
Equipment Energy Efficient Appliances, Cooktop, Oven - Double, Oven - Wall
Window Features Bay/Bow,Skylights
Appliance Energy Efficient Appliances, Cooktop, Oven - Double, Oven - Wall
Heat Source Oil, Electric
Laundry Main Floor
Exterior
Exterior Feature Deck(s)
Parking Features Garage - Front Entry
Garage Spaces 7.0
Fence Split Rail
Utilities Available Cable TV
Water Access N
View Pasture, Scenic Vista, Trees/Woods
Roof Type Architectural Shingle,Pitched,Shake
Accessibility None
Porch Deck(s)
Attached Garage 1
Total Parking Spaces 7
Garage Y
Building
Lot Description Subdivision Possible, Backs to Trees, Stream/Creek
Story 3
Sewer On Site Septic
Water Well
Architectural Style Farmhouse/National Folk
Level or Stories 3
Additional Building Above Grade, Below Grade
Structure Type Beamed Ceilings,Plaster Walls,Vaulted Ceilings,Masonry,Wood Walls
New Construction N
Schools
Elementary Schools Phoenixville
Middle Schools Phoenixville Area
High Schools Phoenixville Area
School District Phoenixville Area
Others
Senior Community No
Tax ID 26-04 -0077.0200
Ownership Fee Simple
SqFt Source Assessor
Acceptable Financing Cash, Conventional
Horse Property Y
Listing Terms Cash, Conventional
Financing Cash,Conventional
Special Listing Condition Standard
Read Less

Bought with Elizabeth C Rafferty • BHHS Fox & Roach-Malvern
GET MORE INFORMATION




