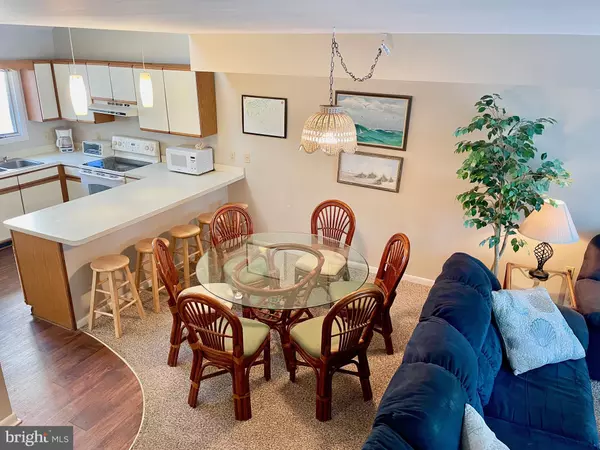For more information regarding the value of a property, please contact us for a free consultation.
123 BELLEVUE ST #2 Dewey Beach, DE 19971
Want to know what your home might be worth? Contact us for a FREE valuation!

Our team is ready to help you sell your home for the highest possible price ASAP
Key Details
Sold Price $720,000
Property Type Condo
Sub Type Condo/Co-op
Listing Status Sold
Purchase Type For Sale
Square Footage 2,500 sqft
Price per Sqft $288
Subdivision None Available
MLS Listing ID DESU183648
Sold Date 07/12/21
Style Coastal
Bedrooms 3
Full Baths 2
Half Baths 1
Condo Fees $4,000/ann
HOA Y/N N
Abv Grd Liv Area 2,500
Originating Board BRIGHT
Year Built 1983
Annual Tax Amount $1,529
Tax Year 2020
Lot Size 0.440 Acres
Acres 0.44
Property Description
LOCATION>LOCATION>LOCATION! Fee Simple- Don't miss this lovely 3 bedroom townhome located within steps of The Rehoboth Bay and one block to the ocean. Enjoy beach living at its best! Located in the heart of Dewey Beach. All new decks, HVAC unit only 2 years old. This is a beach bum's dream home. Watch the sunset each evening from one of the 2 decks and enjoy this spacious home all season. This home boost an open floor plan, which is perfect for entertaining, an outside shower, and 2 deed parking spots. If you are looking for an investment property no need to worry, this home is rented for the 2021 summer from Memorial Day to Labor Day. Instant revenue! Settle now and take personal possession in September.
Location
State DE
County Sussex
Area Lewes Rehoboth Hundred (31009)
Zoning RES
Rooms
Other Rooms Kitchen, Family Room, Laundry, Loft, Bathroom 1, Bathroom 2, Bathroom 3
Main Level Bedrooms 3
Interior
Interior Features Carpet, Chair Railings, Combination Kitchen/Living, Entry Level Bedroom, Family Room Off Kitchen, Floor Plan - Open, Pantry, Primary Bedroom - Bay Front, Skylight(s), Tub Shower, Wainscotting, Walk-in Closet(s), Window Treatments
Hot Water Electric
Heating Heat Pump(s)
Cooling Central A/C
Flooring Laminated, Partially Carpeted
Fireplaces Number 1
Fireplaces Type Wood
Fireplace Y
Window Features Skylights
Heat Source Electric
Laundry Upper Floor
Exterior
Exterior Feature Deck(s)
Garage Spaces 2.0
Parking On Site 2
Utilities Available Above Ground, Cable TV Available, Electric Available, Sewer Available, Water Available
Water Access Y
View Bay, Water
Roof Type Architectural Shingle
Accessibility None
Porch Deck(s)
Total Parking Spaces 2
Garage N
Building
Lot Description Level, Rear Yard
Story 3
Foundation Crawl Space
Sewer Public Sewer
Water Public
Architectural Style Coastal
Level or Stories 3
Additional Building Above Grade, Below Grade
Structure Type Dry Wall
New Construction N
Schools
High Schools Cape Henlopen
School District Cape Henlopen
Others
HOA Fee Include Lawn Maintenance,Trash
Senior Community No
Tax ID 334-20.18-23.00-2
Ownership Fee Simple
SqFt Source Estimated
Acceptable Financing Cash, Conventional, VA
Listing Terms Cash, Conventional, VA
Financing Cash,Conventional,VA
Special Listing Condition Standard
Read Less

Bought with Brian Donahue • Long & Foster Real Estate, Inc.



