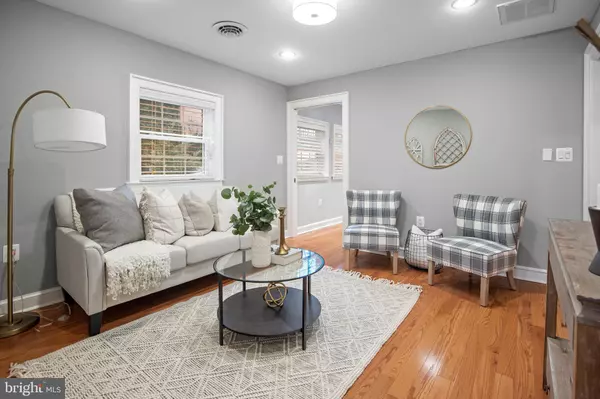For more information regarding the value of a property, please contact us for a free consultation.
10701 ST PAUL ST Kensington, MD 20895
Want to know what your home might be worth? Contact us for a FREE valuation!

Our team is ready to help you sell your home for the highest possible price ASAP
Key Details
Sold Price $827,525
Property Type Single Family Home
Sub Type Detached
Listing Status Sold
Purchase Type For Sale
Square Footage 1,845 sqft
Price per Sqft $448
Subdivision Kensington
MLS Listing ID MDMC741154
Sold Date 03/12/21
Style Ranch/Rambler
Bedrooms 4
Full Baths 3
HOA Y/N N
Abv Grd Liv Area 1,370
Originating Board BRIGHT
Year Built 1946
Annual Tax Amount $5,761
Tax Year 2021
Lot Size 7,555 Sqft
Acres 0.17
Property Description
Contracts due Tuesday 2/23 @ 5pm Come check out this fully renovated and professionally landscaped, ready-to-move in home. Centrally located in the town of Kensington within the highly sought after WJ school cluster (Kensington Parkwood ES; North Bethesda MS; Walter Johnson HS). The house is located on a large corner lot with an oversized private fenced-in yard. This home gives you an incredible opportunity to live in the lovely town of Kensington, with two parks just 1 block away and only 2 blocks from shopping, restaurants, grocery stores, banks, post office and a farmers market. The house is located two blocks from the commuter rail (MARC ) and a 5 minute drive to Metro. The main floor features a recently built large master bedroom with a walk-in closet, an en-suite dual vanity bathroom and an additional linen closet. The basement is finished with all hardwood floors and includes two light filled bedrooms with large windows, a large full double vanity bathroom, a recreation room, and an additional nook for telecommuting work or home-schooling. The kitchen comes with all stainless-steel appliances, gas stove, soft close cabinetry, recessed LED lighting and under-cabinet LED lighting. Enjoy your afternoons on a newly built lit deck surrounded by trees located in a quiet forest. This house includes modern home automation features including a smart NEST Thermostat, Wi-Fi Lights, Generator Hook-up, CAT-5 wiring, USB Charging Outlets throughout, LED interior and exterior lighting and a RING doorbell which all can be operated from your cell phone if desired. Additional storage is offered in a fully electrified large outdoor shed. Dont miss out on this incredible opportunity!
Location
State MD
County Montgomery
Zoning R60
Rooms
Basement Daylight, Full, Fully Finished, Heated, Improved, Windows
Main Level Bedrooms 2
Interior
Interior Features Attic, Attic/House Fan, Breakfast Area, Ceiling Fan(s), Chair Railings, Crown Moldings, Dining Area, Entry Level Bedroom, Floor Plan - Open, Kitchen - Gourmet, Recessed Lighting, Upgraded Countertops, Walk-in Closet(s), Window Treatments, Wood Floors
Hot Water Natural Gas
Heating Forced Air
Cooling Central A/C
Fireplaces Number 1
Equipment Dishwasher, Disposal, Dryer, Exhaust Fan, Icemaker, Oven/Range - Gas, Refrigerator, Stainless Steel Appliances, Washer
Fireplace Y
Appliance Dishwasher, Disposal, Dryer, Exhaust Fan, Icemaker, Oven/Range - Gas, Refrigerator, Stainless Steel Appliances, Washer
Heat Source Natural Gas
Exterior
Garage Spaces 4.0
Utilities Available Cable TV, Multiple Phone Lines, Phone
Water Access N
View Creek/Stream
Accessibility None
Total Parking Spaces 4
Garage N
Building
Lot Description Backs - Parkland, Backs to Trees
Story 2
Sewer Public Sewer
Water Public
Architectural Style Ranch/Rambler
Level or Stories 2
Additional Building Above Grade, Below Grade
New Construction N
Schools
Elementary Schools Kensington Parkwood
Middle Schools North Bethesda
High Schools Walter Johnson
School District Montgomery County Public Schools
Others
Pets Allowed Y
Senior Community No
Tax ID 161301022024
Ownership Fee Simple
SqFt Source Assessor
Acceptable Financing FHA, Cash, Conventional, VA
Horse Property N
Listing Terms FHA, Cash, Conventional, VA
Financing FHA,Cash,Conventional,VA
Special Listing Condition Standard
Pets Allowed No Pet Restrictions
Read Less

Bought with James M Holland • Donna Kerr Group



