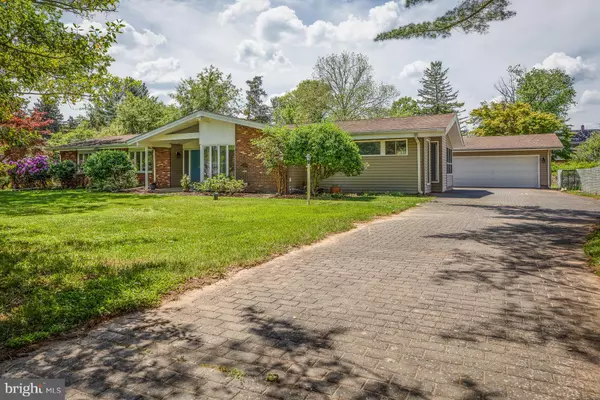For more information regarding the value of a property, please contact us for a free consultation.
13 BLACKWOOD DR Ewing, NJ 08628
Want to know what your home might be worth? Contact us for a FREE valuation!

Our team is ready to help you sell your home for the highest possible price ASAP
Key Details
Sold Price $400,000
Property Type Single Family Home
Sub Type Detached
Listing Status Sold
Purchase Type For Sale
Subdivision Wilburtha
MLS Listing ID NJME312864
Sold Date 07/01/21
Style Mid-Century Modern
Bedrooms 3
Full Baths 2
Half Baths 1
HOA Y/N N
Originating Board BRIGHT
Year Built 1963
Annual Tax Amount $13,224
Tax Year 2019
Lot Size 0.430 Acres
Acres 0.43
Lot Dimensions 125.00 x 150.00
Property Description
There's a bright, fresh feel to this home thanks to a contemporary renovation that paid respect to its mid-century character while still incorporating the features that are important to todays homebuyers. The kitchen, bathrooms, and flooring have been redone and there is a new high-efficiency HVAC system and hot water heater. All new appliances are in the kitchen, the electric service was upgraded and there is a new well pump. Two newly finished bathrooms are found in the hallway and in the primary suite and the interior was completely repainted in soothing colors. Five exterior doors and floor-to-ceiling windows welcome the outdoors. For homework and work from home, there are two rooms to choose from. One is in the primary suite delineated from the bedroom via pocket doors. Two sun porches provide spillover space for entertaining minus the bugs. Adding to this incredible offering are new insulation and lighting, and a recent reassessment that has lowered the property taxes!
Location
State NJ
County Mercer
Area Ewing Twp (21102)
Zoning R-1
Rooms
Other Rooms Living Room, Dining Room, Primary Bedroom, Sitting Room, Bedroom 2, Bedroom 3, Kitchen, Family Room, Foyer, Sun/Florida Room, Office, Bathroom 2, Bathroom 3, Primary Bathroom, Screened Porch
Basement Sump Pump, Walkout Stairs, Unfinished, Full, Water Proofing System, Drainage System
Main Level Bedrooms 3
Interior
Interior Features Dining Area, Floor Plan - Open, Kitchen - Eat-In, Pantry, Recessed Lighting
Hot Water Natural Gas
Heating Forced Air
Cooling Central A/C
Flooring Laminated, Partially Carpeted, Tile/Brick
Equipment Dishwasher, Energy Efficient Appliances, Exhaust Fan, Oven/Range - Electric, Stainless Steel Appliances, Refrigerator, Washer/Dryer Hookups Only
Window Features Screens,Double Pane
Appliance Dishwasher, Energy Efficient Appliances, Exhaust Fan, Oven/Range - Electric, Stainless Steel Appliances, Refrigerator, Washer/Dryer Hookups Only
Heat Source Natural Gas
Exterior
Parking Features Additional Storage Area
Garage Spaces 2.0
Utilities Available Water Available, Natural Gas Available, Electric Available
Water Access N
Roof Type Asphalt,Composite,Rubber
Accessibility 2+ Access Exits
Total Parking Spaces 2
Garage Y
Building
Story 1
Sewer Public Sewer
Water Well
Architectural Style Mid-Century Modern
Level or Stories 1
Additional Building Above Grade, Below Grade
New Construction N
Schools
School District Ewing Township Public Schools
Others
Senior Community No
Tax ID 02-00499-00051
Ownership Fee Simple
SqFt Source Assessor
Special Listing Condition Standard
Read Less

Bought with Jean M Grecsek • Callaway Henderson Sotheby's Int'l-Pennington



