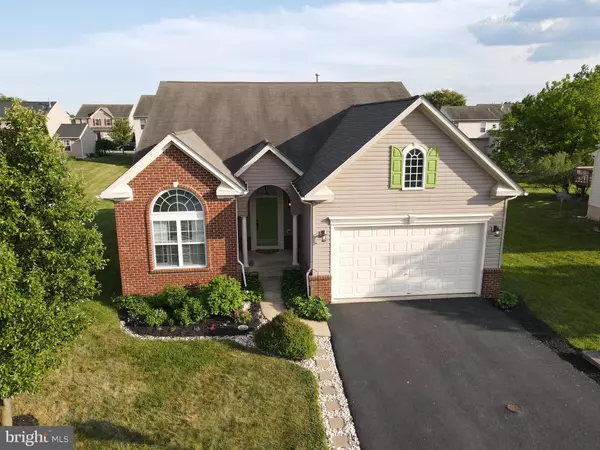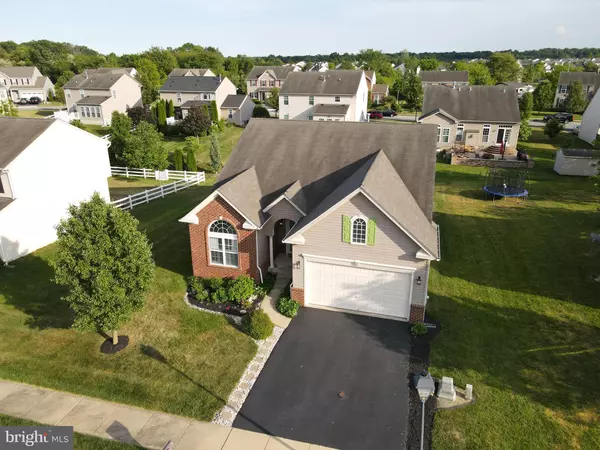For more information regarding the value of a property, please contact us for a free consultation.
116 LYNEMORE DR Townsend, DE 19734
Want to know what your home might be worth? Contact us for a FREE valuation!

Our team is ready to help you sell your home for the highest possible price ASAP
Key Details
Sold Price $420,000
Property Type Single Family Home
Sub Type Detached
Listing Status Sold
Purchase Type For Sale
Square Footage 3,125 sqft
Price per Sqft $134
Subdivision Odessa National
MLS Listing ID DENC526906
Sold Date 07/05/21
Style Cape Cod
Bedrooms 3
Full Baths 3
Half Baths 1
HOA Fees $136/qua
HOA Y/N Y
Abv Grd Liv Area 2,300
Originating Board BRIGHT
Year Built 2007
Annual Tax Amount $3,927
Tax Year 2020
Lot Size 10,019 Sqft
Acres 0.23
Property Description
Rare 3 bedroom 3 1/2 bath model with very open floor plan, first floor owner's suite, loft, den, plus finished basement available in Odessa National! Covered porch entry leading to gorgeous foyer with tray ceiling. Light filled front bedroom with soaring ceilings and full hall bath. French doors lead to first floor den. Large eat-in kitchen with island and pantry open to the great room with gas fireplace and vaulted ceilings. Sliders leading to large deck, great for entertaining! Owner's suite with tray ceiling, walk-in closet and private bathroom with tile flooring, double sinks and large shower. Convenient first floor laundry room with access to the 2 car garage. Open staircase from the great room leads to the loft, 3rd bedroom and full bath. Finished basement with half bath and egress adds tons of extra living space plus plenty of storage. Hurry to schedule your private tour today!
Location
State DE
County New Castle
Area South Of The Canal (30907)
Zoning S
Rooms
Other Rooms Dining Room, Primary Bedroom, Bedroom 2, Bedroom 3, Kitchen, Family Room, Den, Great Room, Laundry, Loft
Basement Outside Entrance, Partially Finished
Main Level Bedrooms 2
Interior
Interior Features Carpet, Crown Moldings, Formal/Separate Dining Room, Kitchen - Island, Pantry, Recessed Lighting, Walk-in Closet(s), Wood Floors
Hot Water Natural Gas
Heating Forced Air
Cooling Central A/C
Fireplaces Number 1
Equipment Dishwasher, Disposal, Dryer, Microwave, Oven/Range - Gas, Refrigerator, Washer, Water Heater
Fireplace Y
Appliance Dishwasher, Disposal, Dryer, Microwave, Oven/Range - Gas, Refrigerator, Washer, Water Heater
Heat Source Natural Gas
Laundry Main Floor
Exterior
Exterior Feature Deck(s)
Parking Features Garage - Front Entry
Garage Spaces 4.0
Water Access N
Accessibility None
Porch Deck(s)
Attached Garage 2
Total Parking Spaces 4
Garage Y
Building
Story 2
Sewer Public Sewer
Water Public
Architectural Style Cape Cod
Level or Stories 2
Additional Building Above Grade, Below Grade
New Construction N
Schools
Elementary Schools Old State
Middle Schools Everett Meredith
High Schools Middletown
School District Appoquinimink
Others
Senior Community No
Tax ID 14-013.11-105
Ownership Fee Simple
SqFt Source Estimated
Special Listing Condition Standard
Read Less

Bought with Kelly Clark • Empower Real Estate, LLC
GET MORE INFORMATION




