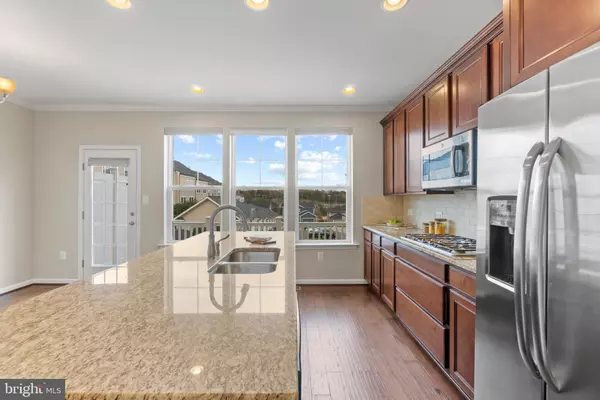For more information regarding the value of a property, please contact us for a free consultation.
209 APRICOT ST Stafford, VA 22554
Want to know what your home might be worth? Contact us for a FREE valuation!

Our team is ready to help you sell your home for the highest possible price ASAP
Key Details
Sold Price $391,000
Property Type Townhouse
Sub Type Interior Row/Townhouse
Listing Status Sold
Purchase Type For Sale
Square Footage 1,972 sqft
Price per Sqft $198
Subdivision Embrey Mill
MLS Listing ID VAST226908
Sold Date 12/04/20
Style Traditional
Bedrooms 3
Full Baths 2
Half Baths 2
HOA Fees $125/mo
HOA Y/N Y
Abv Grd Liv Area 1,600
Originating Board BRIGHT
Year Built 2014
Annual Tax Amount $3,113
Tax Year 2020
Lot Size 2,344 Sqft
Acres 0.05
Property Description
Snag this exceptional Embrey Mill town home in time for the holidays! Located in the first phase, it's just a few steps from the Clubhouse, Pool & Grounds Bistro. You couldn't wish for a better location within the neighborhood. The main level is ultra spacious with upgraded hardwood flooring, gas fire place, 10 foot ceilings and lots of natural light. The gourmet kitchen could be the best part... Oversized island with stone counters and basin sink, raised panel cabinets and stainless appliances, gas cooking, stone tiled backsplash and large pantry. The breezy deck is just off of the kitchen. This home has been gently lived in and it shows. Large owner's bedroom hosts an en suite bath with comfort height vanity, double sink counter, large shower and garden soaking tub. The well appointed secondary bedroom are down the hall along with the washer and dryer, secondary bathroom and linen closet. In the basement you'll find a large rec area that's perfect for an in-home office or classroom. Lower level half bath, garage access and utility closet. Freshened up with Sherwin Williams paint from top to bottom just a few weeks ago. This home is turn-key and ready for your decor. Embrey Mill masterplan community. Amenities include: 285 acres of open space, parks and trails, clubhouse with a cafe, outdoor terrace, 2 pools, gym, kids play areas, dog park and much more! Easy access to I-95, Quantico and Fort Belvoir. Commuter lots close-by. Coming Soon is the new Embrey Mill Town Center with a Publix Supermarket and retail shopping within walking distance. This is a stellar opportunity to live the Embrey Mill lifestyle.. don't miss it. 3D Model Tourhttps://my.matterport.com/show/?m=FgkUSM5eufi&mls=1
Location
State VA
County Stafford
Zoning PD2
Rooms
Other Rooms Living Room, Primary Bedroom, Bedroom 2, Kitchen, Laundry, Recreation Room, Utility Room, Bathroom 2, Bathroom 3, Half Bath
Basement Full
Interior
Interior Features Breakfast Area, Carpet, Ceiling Fan(s), Combination Kitchen/Dining, Crown Moldings, Dining Area, Family Room Off Kitchen, Floor Plan - Traditional, Kitchen - Gourmet, Kitchen - Island, Pantry, Recessed Lighting, Stall Shower, Tub Shower, Walk-in Closet(s), Upgraded Countertops, Window Treatments, Other
Hot Water Electric
Heating Central
Cooling Central A/C
Flooring Carpet, Hardwood, Tile/Brick
Fireplaces Number 1
Fireplaces Type Gas/Propane
Equipment Built-In Microwave, Cooktop, Dishwasher, Disposal, Dryer, Exhaust Fan, Oven - Double, Oven - Self Cleaning, Oven - Wall, Refrigerator, Stainless Steel Appliances, Washer, Water Heater
Furnishings No
Fireplace Y
Window Features Low-E,Vinyl Clad
Appliance Built-In Microwave, Cooktop, Dishwasher, Disposal, Dryer, Exhaust Fan, Oven - Double, Oven - Self Cleaning, Oven - Wall, Refrigerator, Stainless Steel Appliances, Washer, Water Heater
Heat Source Electric
Laundry Upper Floor
Exterior
Exterior Feature Balconies- Multiple
Parking Features Built In, Garage - Rear Entry
Garage Spaces 2.0
Amenities Available Bike Trail, Club House, Common Grounds, Community Center, Exercise Room, Jog/Walk Path, Picnic Area, Pool - Outdoor, Swimming Pool, Tot Lots/Playground, Other
Water Access N
Accessibility None
Porch Balconies- Multiple
Attached Garage 2
Total Parking Spaces 2
Garage Y
Building
Lot Description Front Yard
Story 3
Sewer Public Sewer
Water Public
Architectural Style Traditional
Level or Stories 3
Additional Building Above Grade, Below Grade
New Construction N
Schools
High Schools Colonial Forge
School District Stafford County Public Schools
Others
HOA Fee Include Common Area Maintenance,Management,Pool(s),Recreation Facility,Reserve Funds,Road Maintenance,Snow Removal,Trash
Senior Community No
Tax ID 29-G-2- -126
Ownership Fee Simple
SqFt Source Assessor
Horse Property N
Special Listing Condition Standard
Read Less

Bought with Marilyn H Love • Coldwell Banker Elite
GET MORE INFORMATION




