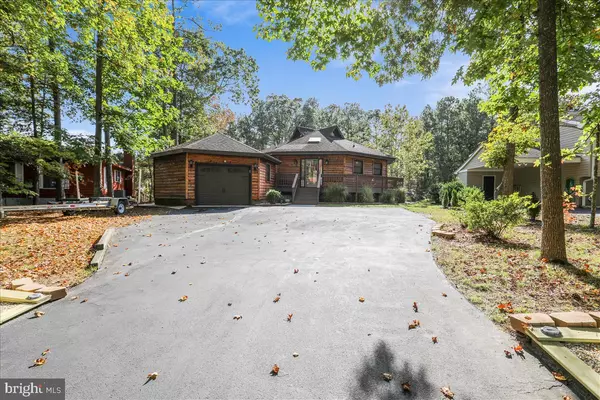For more information regarding the value of a property, please contact us for a free consultation.
6 BROOKSIDE RD Ocean Pines, MD 21811
Want to know what your home might be worth? Contact us for a FREE valuation!

Our team is ready to help you sell your home for the highest possible price ASAP
Key Details
Sold Price $544,000
Property Type Single Family Home
Sub Type Detached
Listing Status Sold
Purchase Type For Sale
Square Footage 2,132 sqft
Price per Sqft $255
Subdivision Ocean Pines - Bay Colony
MLS Listing ID MDWO117876
Sold Date 04/05/21
Style Contemporary
Bedrooms 3
Full Baths 2
Half Baths 1
HOA Fees $125/mo
HOA Y/N Y
Abv Grd Liv Area 1,066
Originating Board BRIGHT
Year Built 1990
Annual Tax Amount $3,294
Tax Year 2020
Lot Size 10,745 Sqft
Acres 0.25
Lot Dimensions 0.00 x 0.00
Property Description
Newly remodeled contemporary waterfront home in the peaceful Bay Colony neighborhood of Ocean Pines. This uniquely constructed home allows for beautiful water views from many rooms including the screen porch, wrap around deck and back patio. The private 20 x 6 dock and electric boat lift allows you to enjoy and explore the canal with direct access to the bay. 1875 Square ft This 3 bedroom 2 1/2 bath home has been beautifully maintained inside and out. The owners have recently installed new hardwood floors and upgrades throughout (2019), HVAC & hot water heater just 3 years old and gutters replaced in 2014. The main level features cathedral ceilings, skylights, and plenty of windows that allow for lots of natural light. The living room has exposed beams and French doors leading to a large screen porch and deck. The kitchen features an eating area, all stainless steel appliances, cabinets, built-in pantry, built-in microwave, and backsplash JUST ONE YEAR OLD. The first floor bedroom has a walk-in closet, master bath, and entryway to the deck. There is also a main level laundry area and half bath. The walk-out lower level features a family room, two more bedrooms, a newly remodeled full bath with double sinks ONE YEAR OLD, storage area, and an entryway to the covered patio, landscaped yard with fire pit, and water for enjoyable outdoor living. There is plenty of off street parking and storage with the oversized one car garage and driveway that will accommodate many cars. NO FLOOD INSURANCE REQUIRED. Residence is not in a special flood hazard area (FEMA documentation). Close to the Ocean Pines golf course, one mile from the community center, and three miles from the Ocean Pines Yacht Club.
Location
State MD
County Worcester
Area Worcester Ocean Pines
Zoning R-3
Rooms
Basement Daylight, Full, Fully Finished, Heated, Walkout Level
Main Level Bedrooms 1
Interior
Interior Features Attic/House Fan, Ceiling Fan(s), Entry Level Bedroom, Kitchen - Eat-In, Exposed Beams, Skylight(s), Walk-in Closet(s), Wood Floors, Stall Shower
Hot Water Electric
Heating Forced Air, Heat Pump - Electric BackUp
Cooling Central A/C, Ceiling Fan(s), Heat Pump(s)
Flooring Hardwood
Equipment Built-In Microwave, Dryer, Washer, Dishwasher, Freezer, Refrigerator, Icemaker, Oven/Range - Electric, Water Heater
Window Features Double Pane
Appliance Built-In Microwave, Dryer, Washer, Dishwasher, Freezer, Refrigerator, Icemaker, Oven/Range - Electric, Water Heater
Heat Source Electric
Laundry Main Floor
Exterior
Exterior Feature Deck(s), Wrap Around, Screened
Parking Features Garage - Front Entry
Garage Spaces 6.0
Utilities Available Cable TV, Electric Available
Amenities Available Boat Ramp, Tennis Courts, Beach Club, Golf Course Membership Available, Pool Mem Avail, Jog/Walk Path, Library
Waterfront Description Private Dock Site
Water Access Y
Water Access Desc Private Access
View Canal
Roof Type Asphalt
Street Surface Black Top
Accessibility None
Porch Deck(s), Wrap Around, Screened
Attached Garage 1
Total Parking Spaces 6
Garage Y
Building
Story 2
Sewer Public Sewer
Water Public
Architectural Style Contemporary
Level or Stories 2
Additional Building Above Grade, Below Grade
Structure Type Beamed Ceilings,Cathedral Ceilings,Wood Ceilings
New Construction N
Schools
School District Worcester County Public Schools
Others
HOA Fee Include Road Maintenance,Snow Removal
Senior Community No
Tax ID 03-063399
Ownership Fee Simple
SqFt Source Assessor
Security Features Security System,Smoke Detector,Carbon Monoxide Detector(s)
Special Listing Condition Standard
Read Less

Bought with Marianne Leizure • Coldwell Banker Realty



