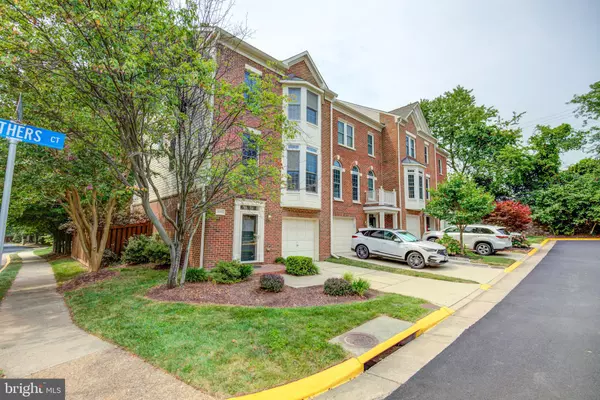For more information regarding the value of a property, please contact us for a free consultation.
4026 WERTHERS CT Fairfax, VA 22030
Want to know what your home might be worth? Contact us for a FREE valuation!

Our team is ready to help you sell your home for the highest possible price ASAP
Key Details
Sold Price $615,000
Property Type Townhouse
Sub Type End of Row/Townhouse
Listing Status Sold
Purchase Type For Sale
Square Footage 2,284 sqft
Price per Sqft $269
Subdivision Random Hills Land Bay
MLS Listing ID VAFX2011760
Sold Date 09/23/21
Style Colonial
Bedrooms 4
Full Baths 3
Half Baths 1
HOA Fees $170/mo
HOA Y/N Y
Abv Grd Liv Area 2,284
Originating Board BRIGHT
Year Built 1998
Annual Tax Amount $6,854
Tax Year 2021
Lot Size 2,210 Sqft
Acres 0.05
Property Description
**Use COVID-19 protocol, wear mask, and remove your shoes/or wear booties .**
Welcome to 4026 Werthers Ct with following updates: NEW STORM DOOR, NEW 6inch GUTTERS WITH COVERS, ALL EXTERIOR TRIM WRAPPED WITH PAINT FREE NO MAINTENANCE ALUMINUM, ALL CASEMENT/PICTURE WINDOWS REPLACED WITH VINYL WINDOWS, ROOF and HVAC REPLACED 2014, NEWER APPLIANCES, GRANITE COUNTER-TOPS, FEATURE WALL, UPDATED LIGHTING. House also includes NEST THERMOSTAT and a unique THREE SIDED FIREPLACE.
This spacious 4BRM, 3.5 Bath END UNIT with 3 level bump out ( EXTRA 300 square feet) and 2-STORY FOYER is RARE in the sought after RANDOM HILLS COMMUNITY! Enjoy the OPEN floor plan with spacious EAT IN kitchen, with gray granite counter tops, 42” white cabinets with PULL OUT racks, and NEWER stainless steel appliances. This house features BUMP OUT on all 3 levels out which adds a sun-room area. PRIVATE view deck and PATIO.
Upstairs is full of natural light with 3 FULL bedrooms upstairs with VAUTED CEILING. Owner's suite has VAUTED Ceiling, 2 WALK-IN closets and a OVERSIZED bathroom. This home has a lower level and can be used as an bedroom, additional family room, home office or playroom that includes a FULL bathroom, FIREPLACE, laundry room and access to the FENCED back yard. Additional bonus feature is the over-sized 1 car garage. Plenty of space for a larger sized car and plenty of storage space!
Home is conveniently located just steps away from several visitor spots. This community provides extensive walking paths, ponds, playgrounds & community amenities (including community center with adult & kiddie pools, tennis court, playgrounds).
This property close to dining shopping, movie theater and aligned highly rated Woodson School Pyramid, and more! Commuter bus stop is only feet away from the front door.
Location
State VA
County Fairfax
Zoning 316
Rooms
Basement Fully Finished, Daylight, Full, Rear Entrance, Walkout Level, Garage Access
Interior
Interior Features Attic, Carpet, Dining Area
Hot Water Natural Gas
Heating Forced Air
Cooling Central A/C
Fireplaces Number 2
Fireplaces Type Double Sided
Equipment Built-In Microwave, Cooktop, Cooktop - Down Draft, Dishwasher, Disposal, Dryer, Energy Efficient Appliances, Oven - Self Cleaning, Oven - Wall, Refrigerator, Stainless Steel Appliances, Washer, Water Heater
Fireplace Y
Appliance Built-In Microwave, Cooktop, Cooktop - Down Draft, Dishwasher, Disposal, Dryer, Energy Efficient Appliances, Oven - Self Cleaning, Oven - Wall, Refrigerator, Stainless Steel Appliances, Washer, Water Heater
Heat Source Natural Gas
Exterior
Parking Features Garage - Front Entry, Garage Door Opener, Oversized
Garage Spaces 2.0
Water Access N
View Trees/Woods
Accessibility None
Attached Garage 2
Total Parking Spaces 2
Garage Y
Building
Story 3
Sewer Public Sewer
Water Public
Architectural Style Colonial
Level or Stories 3
Additional Building Above Grade, Below Grade
New Construction N
Schools
Elementary Schools Fairfax Villa
Middle Schools Frost
High Schools Woodson
School District Fairfax County Public Schools
Others
Senior Community No
Tax ID 0562 11A10043
Ownership Fee Simple
SqFt Source Assessor
Acceptable Financing Cash, Conventional, FHA, Private, VA
Listing Terms Cash, Conventional, FHA, Private, VA
Financing Cash,Conventional,FHA,Private,VA
Special Listing Condition Standard
Read Less

Bought with Deborah D Shapiro • TTR Sothebys International Realty



