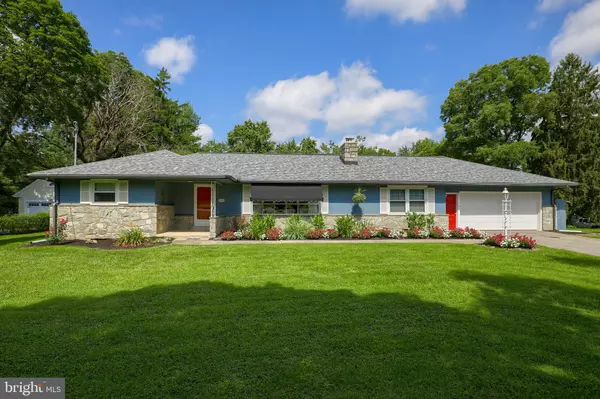For more information regarding the value of a property, please contact us for a free consultation.
1415 NEW HOLLAND PIKE Lancaster, PA 17601
Want to know what your home might be worth? Contact us for a FREE valuation!

Our team is ready to help you sell your home for the highest possible price ASAP
Key Details
Sold Price $310,000
Property Type Single Family Home
Sub Type Detached
Listing Status Sold
Purchase Type For Sale
Square Footage 1,994 sqft
Price per Sqft $155
Subdivision Country Club Estates
MLS Listing ID PALA168592
Sold Date 09/25/20
Style Ranch/Rambler
Bedrooms 4
Full Baths 2
HOA Y/N N
Abv Grd Liv Area 1,694
Originating Board BRIGHT
Year Built 1963
Annual Tax Amount $5,326
Tax Year 2020
Lot Size 1.290 Acres
Acres 1.29
Property Description
This charming rancher located in Country Club Estates boasts 4 bedrooms, 2 full baths, and nearly 2000 square feet of living space. Convenient one-floor living is made easy while an additional finished lower level adds to the entertainment space. Highlighting the main floor of this lovely ranch home is a 24x14 screened-in porch-- the perfect location for relaxing after a hectic work day. The adjacent kitchen comes with stainless steel appliances, a spacious counter and breakfast area, wall oven, electric cooktop, and ceiling fan. Just off the kitchen, you'll find a sizable living room that features a stone wood burning fireplace, bay window, and recessed lights. Each bedroom on the main floor is spacious and has its own distinct character. This property includes over 1 acre of land, making the backyard an ideal location for large gatherings and family get togethers. It also includes a 16x42 storage garage on the lower level for extra utility storage. Just seconds from Route 30 and other major highways makes commutes a breeze. Visit this lovely home and see it for yourself today!
Location
State PA
County Lancaster
Area Manheim Twp (10539)
Zoning RESIDENTIAL
Rooms
Other Rooms Living Room, Dining Room, Bedroom 2, Bedroom 3, Bedroom 4, Kitchen, Bedroom 1, Mud Room, Recreation Room, Full Bath
Basement Full, Fully Finished, Unfinished, Garage Access, Interior Access, Connecting Stairway
Main Level Bedrooms 4
Interior
Interior Features Breakfast Area, Built-Ins, Carpet, Cedar Closet(s), Ceiling Fan(s), Chair Railings, Crown Moldings, Entry Level Bedroom, Floor Plan - Traditional, Formal/Separate Dining Room, Kitchen - Eat-In, Kitchen - Table Space, Recessed Lighting, Stall Shower, Tub Shower, Wood Floors, Other
Hot Water Oil
Heating Hot Water, Radiant
Cooling Central A/C
Flooring Carpet, Hardwood, Vinyl, Other
Fireplaces Number 1
Fireplaces Type Wood
Equipment Cooktop, Dishwasher, Dryer, Oven - Wall, Refrigerator, Stainless Steel Appliances, Washer
Fireplace Y
Window Features Bay/Bow
Appliance Cooktop, Dishwasher, Dryer, Oven - Wall, Refrigerator, Stainless Steel Appliances, Washer
Heat Source Oil
Laundry Main Floor
Exterior
Parking Features Garage - Front Entry
Garage Spaces 2.0
Water Access N
Roof Type Shingle
Accessibility Other
Attached Garage 2
Total Parking Spaces 2
Garage Y
Building
Lot Description Level, Sloping, Rear Yard, Front Yard, SideYard(s)
Story 1
Sewer Public Sewer
Water Public
Architectural Style Ranch/Rambler
Level or Stories 1
Additional Building Above Grade, Below Grade
New Construction N
Schools
Elementary Schools Schaeffer
Middle Schools Manheim Township
High Schools Manheim Township
School District Manheim Township
Others
Senior Community No
Tax ID 390-05726-0-0000
Ownership Fee Simple
SqFt Source Assessor
Acceptable Financing Cash, Conventional
Listing Terms Cash, Conventional
Financing Cash,Conventional
Special Listing Condition Standard
Read Less

Bought with Sarah Sample • Berkshire Hathaway HomeServices Homesale Realty
GET MORE INFORMATION




