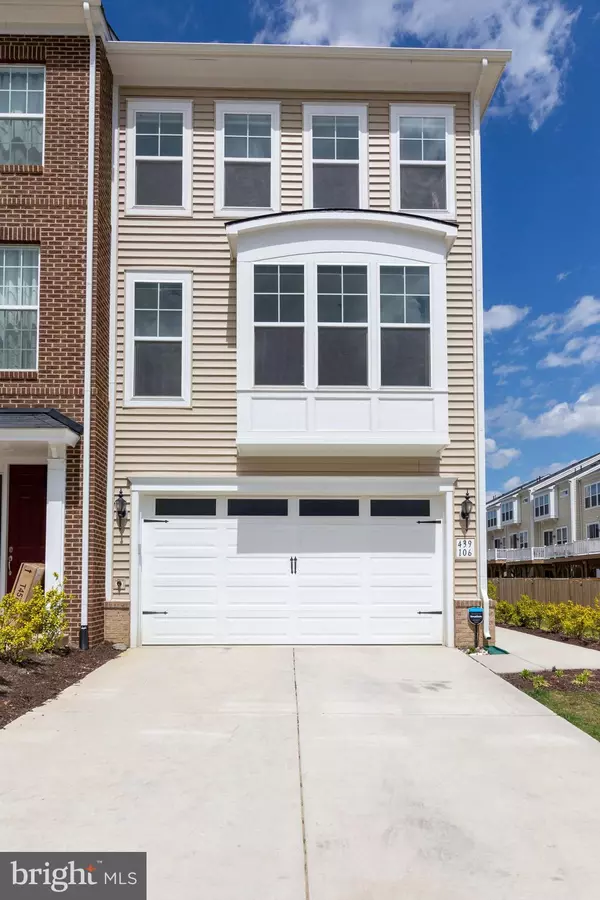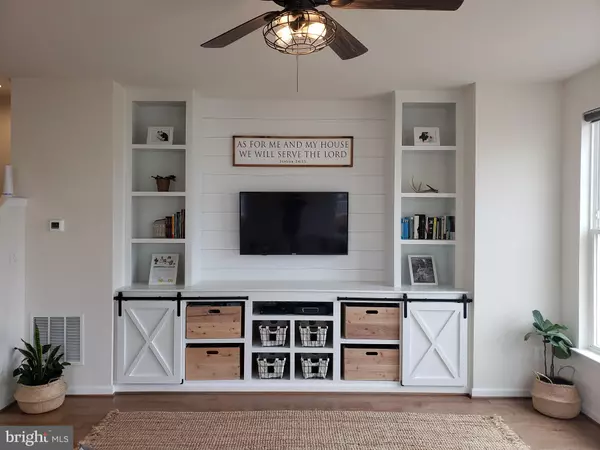For more information regarding the value of a property, please contact us for a free consultation.
439 FOXGLOVE WAY #106 Stafford, VA 22554
Want to know what your home might be worth? Contact us for a FREE valuation!

Our team is ready to help you sell your home for the highest possible price ASAP
Key Details
Sold Price $409,000
Property Type Condo
Sub Type Condo/Co-op
Listing Status Sold
Purchase Type For Sale
Square Footage 2,200 sqft
Price per Sqft $185
Subdivision Embrey Mill
MLS Listing ID VAST221044
Sold Date 06/05/20
Style Side-by-Side
Bedrooms 3
Full Baths 3
Half Baths 1
Condo Fees $55/mo
HOA Fees $125/mo
HOA Y/N Y
Abv Grd Liv Area 2,200
Originating Board BRIGHT
Year Built 2019
Annual Tax Amount $3,457
Tax Year 2019
Property Description
Beautiful Embrey Mill town home in phase 2- Built in 2019!! Custom built wide plank ship lap throughout the home, amazing built-ins with mini barn doors , granite, stainless steel appliances, subway tile kitchen back splash, fenced in yard, deck, directly across from the new pool opening soon ! STEPS TO THE POOL! Walk to a common area and play ground! Gorgeous hardwoods on main level. Beautiful tile floors in bathrooms! 3 bedrooms, 3.5 bathrooms. Attached 2 car garage with extra built in storage. Owner has not missed any details in this farmhouse style town home! Move right in and enjoy this amazing location! Embrey Mill is a fantastic community with easy access to 95, great for commuters, parks, playgrounds, pools, dog parks, bistro.. the list goes on and on! Don't miss your chance to own this amazing home! Call today to find out more information & learn how to make this your new home!http://properties.myhouselens.com/ub/23369/439%20Foxglove%20Way,%20Stafford,%20VA,%20USA%2022554/
Location
State VA
County Stafford
Zoning PD2
Rooms
Other Rooms Living Room, Dining Room, Primary Bedroom, Bedroom 2, Kitchen, Bedroom 1, Laundry, Recreation Room, Primary Bathroom, Full Bath, Half Bath
Interior
Interior Features Breakfast Area, Built-Ins, Carpet, Ceiling Fan(s), Combination Kitchen/Dining, Combination Kitchen/Living, Dining Area, Family Room Off Kitchen, Floor Plan - Open, Kitchen - Island, Kitchen - Country, Recessed Lighting, Window Treatments
Heating Central
Cooling Central A/C
Equipment Built-In Microwave, Dishwasher, Disposal, Dryer, Icemaker, Refrigerator
Appliance Built-In Microwave, Dishwasher, Disposal, Dryer, Icemaker, Refrigerator
Heat Source Natural Gas
Laundry Dryer In Unit, Has Laundry, Washer In Unit
Exterior
Exterior Feature Deck(s), Patio(s)
Parking Features Garage Door Opener, Garage - Front Entry, Covered Parking, Additional Storage Area, Inside Access
Garage Spaces 2.0
Amenities Available Bar/Lounge, Baseball Field, Basketball Courts, Bike Trail, Club House, Common Grounds, Community Center, Exercise Room, Gated Community, Pool - Outdoor, Soccer Field, Tot Lots/Playground, Other
Water Access N
View Other
Accessibility None
Porch Deck(s), Patio(s)
Attached Garage 2
Total Parking Spaces 2
Garage Y
Building
Lot Description Rear Yard
Story 3+
Sewer Public Sewer
Water Public
Architectural Style Side-by-Side
Level or Stories 3+
Additional Building Above Grade
Structure Type Dry Wall
New Construction N
Schools
Elementary Schools Winding Creek
Middle Schools H.H. Poole
High Schools Colonial Forge
School District Stafford County Public Schools
Others
HOA Fee Include Recreation Facility,Pool(s),Security Gate
Senior Community No
Tax ID 29-P-2- -106
Ownership Condominium
Security Features Smoke Detector
Acceptable Financing Cash, Conventional, FHA, VA
Listing Terms Cash, Conventional, FHA, VA
Financing Cash,Conventional,FHA,VA
Special Listing Condition Standard
Read Less

Bought with Beverly Beck • EXP Realty, LLC
GET MORE INFORMATION




