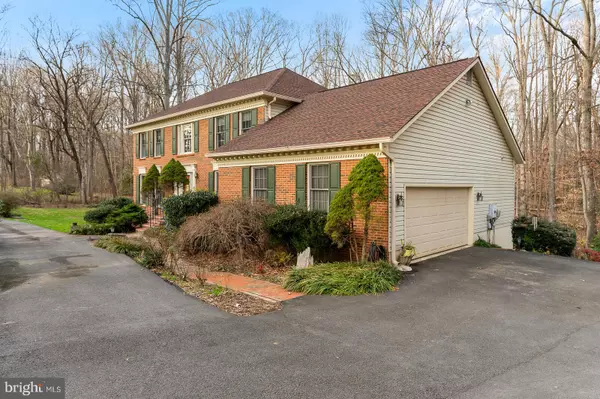For more information regarding the value of a property, please contact us for a free consultation.
10534 KNOLLWOOD DR Manassas, VA 20111
Want to know what your home might be worth? Contact us for a FREE valuation!

Our team is ready to help you sell your home for the highest possible price ASAP
Key Details
Sold Price $650,000
Property Type Single Family Home
Sub Type Detached
Listing Status Sold
Purchase Type For Sale
Square Footage 4,720 sqft
Price per Sqft $137
Subdivision Hillcrest Estates
MLS Listing ID VAPW512446
Sold Date 02/22/21
Style Colonial
Bedrooms 5
Full Baths 4
Half Baths 1
HOA Y/N N
Abv Grd Liv Area 3,172
Originating Board BRIGHT
Year Built 1987
Annual Tax Amount $7,004
Tax Year 2020
Lot Size 1.333 Acres
Acres 1.33
Property Description
Beautiful Home Located In The Desirable Hillcrest Estates Community! Roof 2015 With 50 Year Shingles, Gutters 2018, Septic Pump 2017, Kitchen Appliances 2018, Cook Top 2011, Both Heat Pumps 2013/2016 & Many More Upgrades. Amazing Views! This Home Backs To Trees & A Creek On 1.3 Acres. Walk Right Into The Gorgeous Two Story Foyer With Hardwood Floors Throughout Most Of The Main Level. Gourmet Eat In Kitchen With Island & Cook Top, Built In Microwave & Wall Oven. The Family Room Opens Up From The Kitchen And Has A Brick Fireplace With Gas Log Insert & Double Doors Leading Out Onto The Deck. The Formal Dining Room & Living Room Are Also On The Main Level. Sun Room/Florida Room With Tons Of Windows & Natural Light With Double Doors Going Out To Your Relaxing Deck With A Hot Tub!!! Laundry Is Located On The Main Level. This Home Also Has A Main Level Bedroom With A Closet That Can Also Bed Used As A Office. A Full Bathroom Is Also On The Main Level Right Next To The Bedroom Which Is Perfect For Guests/Parents. The Powder Room Is Located On The Main Level Between The Foyer & Kitchen. On The Upper Level You Will Find 3 Bedrooms & 2 Full Baths. Brand New Carpet Just Installed On The Upper Level. The Primary Room Is Very Spacious & Has A Sitting Room & A Walk In Closet. The Primary Bathroom Has A Shower Stall, Soaking Tub & Huge Double Vanity. The Fully Finished Basement Has Updated Flooring & A Bedroom With A Full Bathroom, A Full Wet Bar With A Wine Cooler, A Large Recreation Area & Storage! There Are Two Walk Out Exits From The Basement To The Backyard. There Is Also An Invisible Fence Installed That Comes With One Collar.
Location
State VA
County Prince William
Zoning A1
Rooms
Basement Full, Fully Finished, Interior Access, Outside Entrance, Rear Entrance, Sump Pump, Walkout Level, Space For Rooms
Main Level Bedrooms 1
Interior
Interior Features Bar, Carpet, Ceiling Fan(s), Dining Area, Family Room Off Kitchen, Formal/Separate Dining Room, Kitchen - Eat-In, Kitchen - Gourmet, Kitchen - Island, Pantry, Recessed Lighting, Stall Shower, Wood Floors
Hot Water Electric
Heating Heat Pump(s)
Cooling Ceiling Fan(s), Central A/C
Flooring Carpet, Hardwood
Fireplaces Number 1
Equipment Built-In Microwave, Cooktop, Dishwasher, Dryer, Icemaker, Oven - Wall, Refrigerator, Washer, Water Heater
Fireplace Y
Appliance Built-In Microwave, Cooktop, Dishwasher, Dryer, Icemaker, Oven - Wall, Refrigerator, Washer, Water Heater
Heat Source Electric
Laundry Main Floor
Exterior
Parking Features Garage - Side Entry
Garage Spaces 2.0
Water Access N
Accessibility None
Attached Garage 2
Total Parking Spaces 2
Garage Y
Building
Lot Description Backs to Trees, Stream/Creek
Story 3
Sewer Septic Exists
Water Well
Architectural Style Colonial
Level or Stories 3
Additional Building Above Grade, Below Grade
New Construction N
Schools
Elementary Schools Bennett
Middle Schools Parkside
High Schools Osbourn Park
School District Prince William County Public Schools
Others
Senior Community No
Tax ID 7894-49-2961
Ownership Fee Simple
SqFt Source Assessor
Acceptable Financing Cash, Contract, Conventional, FHA, VA, Other
Listing Terms Cash, Contract, Conventional, FHA, VA, Other
Financing Cash,Contract,Conventional,FHA,VA,Other
Special Listing Condition Standard
Read Less

Bought with Kofi M Mintah • Samson Properties



