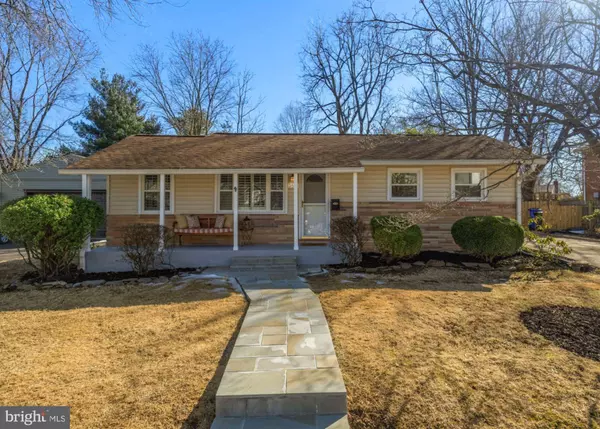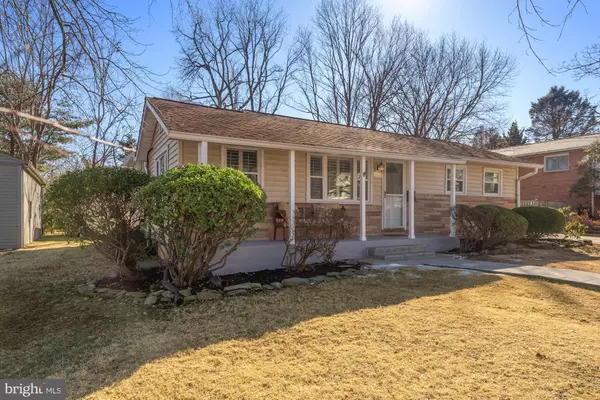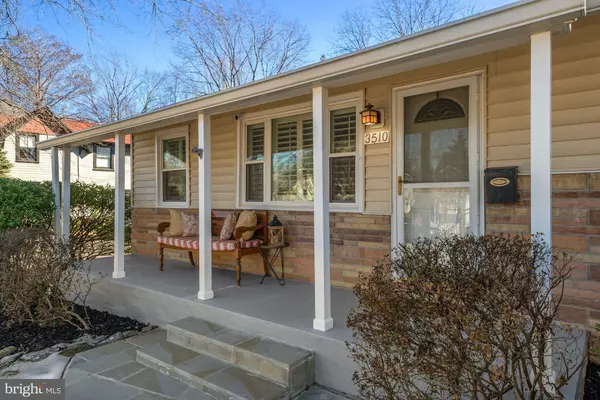For more information regarding the value of a property, please contact us for a free consultation.
3510 DUPONT AVE Kensington, MD 20895
Want to know what your home might be worth? Contact us for a FREE valuation!

Our team is ready to help you sell your home for the highest possible price ASAP
Key Details
Sold Price $699,900
Property Type Single Family Home
Sub Type Detached
Listing Status Sold
Purchase Type For Sale
Square Footage 1,300 sqft
Price per Sqft $538
Subdivision Kensington
MLS Listing ID MDMC745610
Sold Date 04/15/21
Style Ranch/Rambler
Bedrooms 3
Full Baths 2
HOA Y/N N
Abv Grd Liv Area 1,300
Originating Board BRIGHT
Year Built 1920
Annual Tax Amount $4,221
Tax Year 2021
Lot Size 7,542 Sqft
Acres 0.17
Property Description
Welcome to 3510 Dupont Ave, a very special home in the heart of the historic Town of Kensington in the Walter Johnson/Kensington Parkwood school district. Beautifully renovated and masterfully expanded with a stunning master suite in 2018, this home will wow you from the moment you step onto the welcoming covered front porch from the brand-new flagstone walkway. The spacious living room and dining room has plantation shutters, crown molding, and new wall sconces. The spacious kitchen has been renovated with custom wood cabinets with roll out cabinets, gorgeous quartz countertops, glass block tile backsplash, stainless steel appliances including a brand-new French door refrigerator, large pantry, recessing lights and solar tubes for additional lighting. The stunning, private master suite addition features a large master bedroom with vaulted ceiling with ceiling fan, recessed lighting, fireplace, plantation shutters, two large closets including a deep, walk in closet, and fabulous spa master bath with heated floor, double vanity, large walk-in spa shower and water closet. French doors from the master bedroom leads to the rear deck. The original master bedroom has a large walk-in closet with custom shelving. The third bedroom has a wide closet and built-in bookshelves. Enjoy the heated floor in the renovated hall bathroom! There is plenty of room for relaxing and playing in the large, deep, flat backyard with custom built firepit area. An extra-large storage shed provides ample storage space. Recent upgrades include new hot water heater, HVAC, front loading washer and dryer, roof, and electrical heavy up. Freshly painted throughout with gleaming hardwood floors, this home is move in ready! it has harming curb appeal with stone accented facade and front porch. Location, location, location! This home is just a quick walk to St. Paul Park and the heart of downtown Kensington and all it has to offer- restaurants, cafes, shops, multiple parks, weekly Farmers Market, Noyes Library, MARC train and more! Prepare to fall in love with this gorgeous home, fabulous yard, and wonderful neighborhood!
Location
State MD
County Montgomery
Zoning R60
Rooms
Other Rooms Living Room, Dining Room, Primary Bedroom, Bedroom 2, Bedroom 3, Kitchen, Bathroom 2, Primary Bathroom
Main Level Bedrooms 3
Interior
Interior Features Built-Ins, Ceiling Fan(s), Crown Moldings, Entry Level Bedroom, Floor Plan - Open, Kitchen - Gourmet, Recessed Lighting, Skylight(s), Upgraded Countertops, Walk-in Closet(s), Window Treatments, Wood Floors
Hot Water Electric
Heating Heat Pump(s)
Cooling Central A/C, Ductless/Mini-Split
Flooring Hardwood, Heated
Fireplaces Number 1
Fireplaces Type Electric
Equipment Dishwasher, Disposal, Dryer - Front Loading, Refrigerator, Washer - Front Loading, Oven/Range - Electric
Fireplace Y
Window Features Energy Efficient,Insulated,Skylights
Appliance Dishwasher, Disposal, Dryer - Front Loading, Refrigerator, Washer - Front Loading, Oven/Range - Electric
Heat Source Electric
Laundry Main Floor
Exterior
Exterior Feature Porch(es), Deck(s)
Garage Spaces 3.0
Fence Partially
Water Access N
Roof Type Architectural Shingle
Accessibility Other
Porch Porch(es), Deck(s)
Total Parking Spaces 3
Garage N
Building
Lot Description Premium
Story 1
Sewer Public Septic
Water Public
Architectural Style Ranch/Rambler
Level or Stories 1
Additional Building Above Grade, Below Grade
New Construction N
Schools
Elementary Schools Kensington Parkwood
Middle Schools North Bethesda
High Schools Walter Johnson
School District Montgomery County Public Schools
Others
Senior Community No
Tax ID 161303585112
Ownership Fee Simple
SqFt Source Assessor
Acceptable Financing Conventional
Listing Terms Conventional
Financing Conventional
Special Listing Condition Standard
Read Less

Bought with Maureen C Cappadona • Long & Foster Real Estate, Inc.



