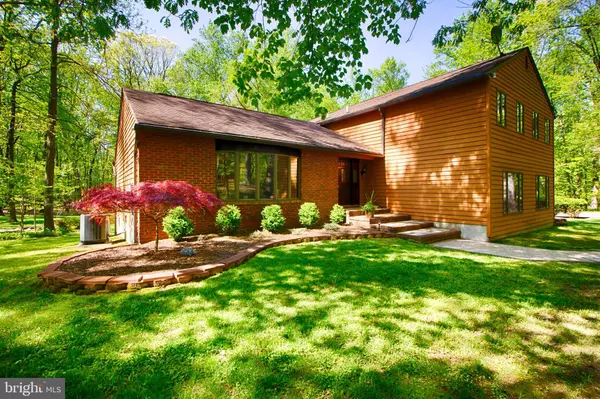For more information regarding the value of a property, please contact us for a free consultation.
13805 BURNTWOODS RD Glenelg, MD 21737
Want to know what your home might be worth? Contact us for a FREE valuation!

Our team is ready to help you sell your home for the highest possible price ASAP
Key Details
Sold Price $614,900
Property Type Single Family Home
Sub Type Detached
Listing Status Sold
Purchase Type For Sale
Square Footage 3,208 sqft
Price per Sqft $191
Subdivision None Available
MLS Listing ID MDHW279104
Sold Date 07/13/20
Style Colonial
Bedrooms 5
Full Baths 4
HOA Y/N N
Abv Grd Liv Area 3,208
Originating Board BRIGHT
Year Built 1986
Annual Tax Amount $7,672
Tax Year 2019
Lot Size 3.640 Acres
Acres 3.64
Property Description
Look no further because this one is a 10. This finely crafted custom home nestled on a sprawling wooded 3+ acre lot encompassing a beautifully landscaped and well manicured oasis with multiple areas of private outdoor enjoyment for you to choose from. Freshly painted interiors featuring souring ceilings, intricate crown molding, chair railing and a spectacular traditional floor plan. Prepare your chef inspired meals in the gorgeous gourmet kitchen offering sleek Energy Star appliances, double wall ovens, ample counter space, custom cabinetry with pull out shelving, center-island breakfast bar/ casual dining area. Phenomenal sun room with large Anderson windows, bar, pool table and skylights off of the huge den with wood burning fireplace and remodeled bath. Enjoy the spacious master suite with beautiful hardwood floors, vaulted ceiling, double walk in closet and bonus closets, luxury master bath with dual vanity, shower and soaking tub and skylights. Four additional spacious bedrooms with large closets, scenic views and plenty of natural light. Enjoy family game nights in the impressive fully finished lower level recreation room offering a full remodeled bath, walkout paver patio and plenty of storage with a separate utility room. 2 Car attached and 3 car detached garage with workshop and an upper level in-law suite/ office or studio, ready for your finishing touches. Don't miss your opportunity to own your piece of perfection. Easy access to Interstates 95, 32, 695, Downtown and DC.
Location
State MD
County Howard
Zoning RRDEO
Rooms
Basement Full, Fully Finished, Improved, Rear Entrance, Shelving, Walkout Level, Windows
Main Level Bedrooms 2
Interior
Interior Features Bar, Breakfast Area, Built-Ins, Carpet, Ceiling Fan(s), Chair Railings, Crown Moldings, Dining Area, Exposed Beams, Family Room Off Kitchen, Floor Plan - Traditional, Kitchen - Gourmet, Kitchen - Island, Primary Bath(s), Pantry, Recessed Lighting, Skylight(s), Upgraded Countertops, Walk-in Closet(s), Water Treat System, Wet/Dry Bar, Window Treatments, Wood Floors
Heating Forced Air
Cooling Ceiling Fan(s), Central A/C
Fireplaces Number 1
Fireplaces Type Wood
Equipment Dishwasher, Disposal, Dryer, Exhaust Fan, Extra Refrigerator/Freezer, Oven - Double, Oven/Range - Electric, Range Hood, Refrigerator, Stainless Steel Appliances, Washer, Water Conditioner - Owned, Water Dispenser, Water Heater
Fireplace Y
Appliance Dishwasher, Disposal, Dryer, Exhaust Fan, Extra Refrigerator/Freezer, Oven - Double, Oven/Range - Electric, Range Hood, Refrigerator, Stainless Steel Appliances, Washer, Water Conditioner - Owned, Water Dispenser, Water Heater
Heat Source Electric
Laundry Main Floor
Exterior
Parking Features Additional Storage Area, Garage - Front Entry, Garage Door Opener
Garage Spaces 5.0
Carport Spaces 3
Water Access N
Accessibility Other
Attached Garage 2
Total Parking Spaces 5
Garage Y
Building
Story 3
Sewer On Site Septic
Water Well
Architectural Style Colonial
Level or Stories 3
Additional Building Above Grade, Below Grade
New Construction N
Schools
Elementary Schools Triadelphia Ridge
Middle Schools Folly Quarter
High Schools Glenelg
School District Howard County Public School System
Others
Senior Community No
Tax ID 1403310086
Ownership Fee Simple
SqFt Source Assessor
Security Features Security System
Special Listing Condition Standard
Read Less

Bought with Patrick J McCarthy • RE/MAX Leading Edge
GET MORE INFORMATION




