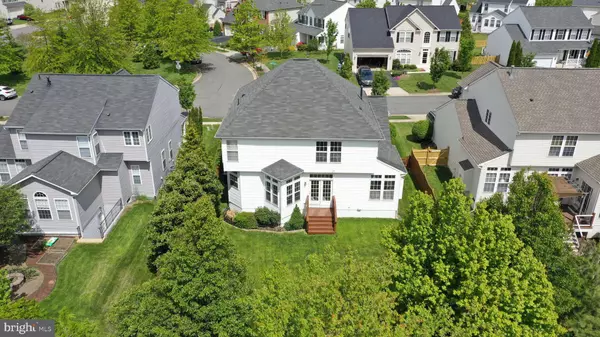For more information regarding the value of a property, please contact us for a free consultation.
24 TRITAPOE PL Lovettsville, VA 20180
Want to know what your home might be worth? Contact us for a FREE valuation!

Our team is ready to help you sell your home for the highest possible price ASAP
Key Details
Sold Price $497,000
Property Type Single Family Home
Sub Type Detached
Listing Status Sold
Purchase Type For Sale
Square Footage 3,740 sqft
Price per Sqft $132
Subdivision New Town Meadows
MLS Listing ID VALO410546
Sold Date 06/22/20
Style Colonial
Bedrooms 4
Full Baths 3
Half Baths 1
HOA Fees $53/mo
HOA Y/N Y
Abv Grd Liv Area 2,770
Originating Board BRIGHT
Year Built 2006
Annual Tax Amount $5,010
Tax Year 2020
Lot Size 6,534 Sqft
Acres 0.15
Property Description
This is what you've been waiting for!! One of the largest floor plans in the neighborhood. The "Ravenwood" with 3 finished levels backing to walking trail with easy access to Downtown Lovettsville! The original owner has maintained this home with exceptional detail. Service records can be provided. Recently updated refrigerator, microwave and dishwasher in the kitchen (GE Profile), refinished hard wood flooring and a new 75 gallon gas hot water heater. This home is in pristine condition and move in ready! Owner has spent over $43K in recent updates and maintenance. Large kitchen has island and brand new granite countertops. Family room has imported porcelain tile flooring and gas fireplace. New carpet in living room and dining room. Upper level has master suite with spa bath. The bath has new seamless glass shower doors, shower fixtures and a soaking tub. The walk-in closet has porcelain tile flooring. 3 more roomy bedrooms and a full bath complete the upper level. The lower level is an open recreation room with new carpet and a full bath. Outside you'll find a fully fenced back yard and beautiful landscaping. Rose bushes, Magnolia trees and more. Walk out your back gate to the private walking trail. Head out for a stroll or into Town. Lovettsville is home to many wonderful restaurants and bistros. The Lovettsville Community center offers all residents the option to use the outdoor pool, club house, basketball and tennis, daycare and more. Lovettsville has a small town feel, yet easy access to the Marc train, just across the river in Brunswick MD with trains directly to Washington DC! You'll be about a 30 minute drive to Dulles International Airport and about an hour drive to Washington DC by car.
Location
State VA
County Loudoun
Zoning 03
Rooms
Other Rooms Living Room, Dining Room, Primary Bedroom, Bedroom 2, Bedroom 3, Bedroom 4, Kitchen, Family Room, Foyer, Laundry, Recreation Room, Primary Bathroom, Full Bath
Basement Full
Interior
Interior Features Breakfast Area, Ceiling Fan(s), Family Room Off Kitchen, Floor Plan - Open, Kitchen - Island, Kitchen - Gourmet, Soaking Tub, Walk-in Closet(s), Wood Floors, Window Treatments
Hot Water Bottled Gas
Heating Forced Air
Cooling Central A/C
Fireplaces Number 1
Equipment Cooktop, Built-In Microwave, Dishwasher, Exhaust Fan, Microwave, Oven - Double, Refrigerator, Icemaker
Fireplace Y
Appliance Cooktop, Built-In Microwave, Dishwasher, Exhaust Fan, Microwave, Oven - Double, Refrigerator, Icemaker
Heat Source Propane - Leased
Exterior
Parking Features Garage Door Opener, Garage - Front Entry
Garage Spaces 2.0
Amenities Available Jog/Walk Path, Tot Lots/Playground
Water Access N
View Scenic Vista
Roof Type Shingle
Accessibility None
Attached Garage 2
Total Parking Spaces 2
Garage Y
Building
Story 3+
Sewer Public Sewer
Water Public
Architectural Style Colonial
Level or Stories 3+
Additional Building Above Grade, Below Grade
New Construction N
Schools
Elementary Schools Lovettsville
Middle Schools Harmony
High Schools Woodgrove
School District Loudoun County Public Schools
Others
HOA Fee Include Common Area Maintenance,Insurance
Senior Community No
Tax ID 333256234000
Ownership Fee Simple
SqFt Source Assessor
Special Listing Condition Standard
Read Less

Bought with Elizabeth J Millett-Yesford • e Venture LLC
GET MORE INFORMATION




