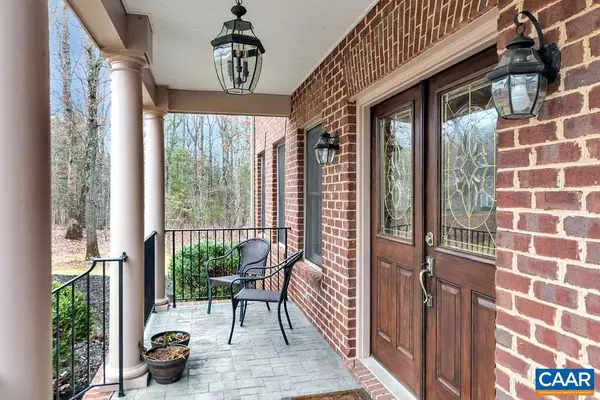For more information regarding the value of a property, please contact us for a free consultation.
268 DOGWOOD WAY Troy, VA 22974
Want to know what your home might be worth? Contact us for a FREE valuation!

Our team is ready to help you sell your home for the highest possible price ASAP
Key Details
Sold Price $500,000
Property Type Single Family Home
Sub Type Detached
Listing Status Sold
Purchase Type For Sale
Square Footage 4,720 sqft
Price per Sqft $105
Subdivision Unknown
MLS Listing ID 600878
Sold Date 04/24/20
Style Colonial
Bedrooms 4
Full Baths 4
Half Baths 1
HOA Fees $16/ann
HOA Y/N Y
Abv Grd Liv Area 3,280
Originating Board CAAR
Year Built 2006
Annual Tax Amount $3,940
Tax Year 2019
Lot Size 3.810 Acres
Acres 3.81
Property Description
Enter into the GRAND FOYER of this CUSTOM 4 BED 4.5 BATH BRICK COLONIAL to experience immaculate HARDWOOD FLOORS, multiple entertaining spaces, and a MASTER SUITE with a relaxing DOUBLE-SIDED GAS FIREPLACE, VAULTED CEILINGS, GLASS SHOWER, and JETTED TUB! Garden in the SUNNY BACKYARD and entertain friends in the FINISHED IN-LAW SUITE BASEMENT with BAR. Enjoy a night out under the stars at the cozy FIRE PIT, sip your morning coffee on the ROCKING CHAIR DOUBLE FRONT PORCH, bird watch on the BACK DECK, or grill out on the BACK PATIO! UPDATED: fireplace, pantry, freshly painted walls. $50,000 IN IMPROVEMENTS: NEW HVAC, tankless HOT WATER HEATER, WATER SYSTEM, kitchen APPLIANCES, hardwood FLOORING, powder room VANITY, and MORE!,Granite Counter,Maple Cabinets,Wood Cabinets,Fireplace in Living Room,Fireplace in Master Bedroom
Location
State VA
County Louisa
Rooms
Other Rooms Dining Room, Primary Bedroom, Kitchen, Family Room, Foyer, Breakfast Room, Study, Laundry, Utility Room, Primary Bathroom, Full Bath, Half Bath, Additional Bedroom
Basement Fully Finished, Heated, Interior Access, Outside Entrance, Partially Finished, Walkout Level, Windows
Interior
Interior Features 2nd Kitchen, Walk-in Closet(s), WhirlPool/HotTub, Breakfast Area, Kitchen - Eat-In, Recessed Lighting
Heating Central, Heat Pump(s)
Cooling Central A/C
Flooring Carpet, Ceramic Tile, Hardwood, Laminated
Fireplaces Number 2
Fireplaces Type Gas/Propane
Equipment Dryer, Washer/Dryer Hookups Only, Washer, Dishwasher, Disposal, Oven/Range - Electric, Microwave, Refrigerator
Fireplace Y
Window Features Double Hung,Insulated,Screens
Appliance Dryer, Washer/Dryer Hookups Only, Washer, Dishwasher, Disposal, Oven/Range - Electric, Microwave, Refrigerator
Heat Source Propane - Owned
Exterior
Exterior Feature Deck(s), Patio(s), Porch(es)
Parking Features Other, Garage - Side Entry, Oversized
View Garden/Lawn, Trees/Woods
Roof Type Architectural Shingle
Farm Other
Accessibility None
Porch Deck(s), Patio(s), Porch(es)
Road Frontage Public
Attached Garage 3
Garage Y
Building
Lot Description Landscaping, Sloping, Open, Partly Wooded, Private, Secluded, Trees/Wooded, Cul-de-sac
Story 2
Foundation Brick/Mortar, Concrete Perimeter
Sewer Septic Exists
Water Well
Architectural Style Colonial
Level or Stories 2
Additional Building Above Grade, Below Grade
Structure Type 9'+ Ceilings,Vaulted Ceilings,Cathedral Ceilings
New Construction N
Schools
Elementary Schools Moss-Nuckols
Middle Schools Louisa
High Schools Louisa
School District Louisa County Public Schools
Others
Senior Community No
Ownership Other
Security Features Smoke Detector
Special Listing Condition Standard
Read Less

Bought with CHRISTA DEREEMER • KELLER WILLIAMS ALLIANCE - CHARLOTTESVILLE



