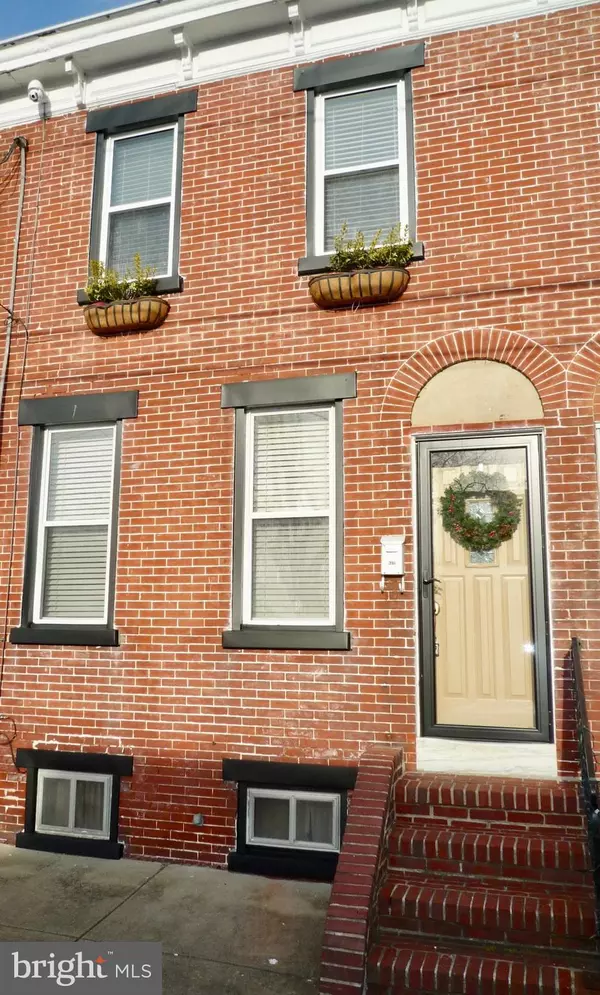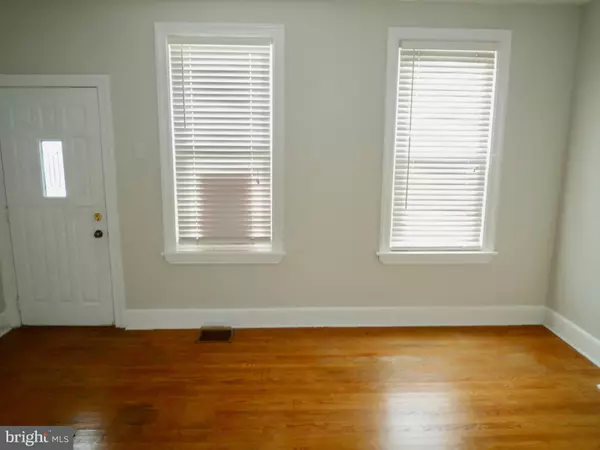For more information regarding the value of a property, please contact us for a free consultation.
817 CLAYTON ST New Castle, DE 19720
Want to know what your home might be worth? Contact us for a FREE valuation!

Our team is ready to help you sell your home for the highest possible price ASAP
Key Details
Sold Price $177,000
Property Type Townhouse
Sub Type Interior Row/Townhouse
Listing Status Sold
Purchase Type For Sale
Square Footage 1,450 sqft
Price per Sqft $122
Subdivision Old New Castle
MLS Listing ID DENC518558
Sold Date 03/30/21
Style Traditional
Bedrooms 3
Full Baths 1
HOA Y/N N
Abv Grd Liv Area 1,450
Originating Board BRIGHT
Year Built 1910
Annual Tax Amount $1,146
Tax Year 2020
Lot Size 1,742 Sqft
Acres 0.04
Lot Dimensions 16.00 x 100.00
Property Description
This LOVELY move-in condition 3Br townhome in Old New Castle is ready for it's new owner! Recently refreshed & updated, this home features remodeled kitchen, new roof, updated electric outlets, fresh paint throughout most of the home, updated windows, refinished hardwood floors, newer ceiling fans in many rooms & more! The welcoming curb appeal of the all brick exterior with newer black framed exterior finishes around all windows & front door as well as the black iron flower baskets under the 2nd floor windows, arched brickwork over the front door with a full view glass storm door start off your tour nicely! Upon entry, is the home's Living Room with fresh neutral paint, hardwood floors, wood trimmed windows & door that each add plenty of fresh air/natural light and a double wide arched opening into the spacious Family Room at the center of the house! Here, there's loads of space for day-to-day living, relaxing or entertaining. Take note of the continued fresh neutral paint, hardwood flooring, beautiful hardwood staircase with 2-toned wood railing, a rear facing window & a single arched doorway leading to the formal Dining Room. This spacious Dining Room has a built-in corner cabinet w/ an arched upper glass door & a solid wood door lower storage cabinet as well, there's also a new double cabinet with granite counter/buffet station, a double side window for natural light, fresh neutral paint & inside access to the basement. Through another arched doorway at the rear of the Dining Room is the renovated Kitchen featuring all new cabinetry with nickel pulls (including a multi-shelf pantry cabinet on the side of the refrigerator), new granite counters, new stainless steel appliances, attractive reclaimed wood shelving w/ decorative black iron supports, new lighted ceiling fan & a convenient exit door to the backyard! Upstairs are 3 good sized bedrooms with hardwood floors throughout & a full bath with updates. The Master Bedroom features plenty of space, as well as a double closet & a single closet for great storage options, newer lighted ceiling fan, fresh paint & 2 windows for ample natural light & fresh air. The middle bedroom also has a newer lighted ceiling fan as well as wall mount lighting, hardwood floors & rear window. The full bath has some nice updates including newer pedestal sink, commode, tile decor & tub/shower combo with nickel fixtures. The 3rd bedroom at the rear of the 2nd floor is spacious & bright featuring hardwood floors, fresh paint, updated wall sconce lighting, a large closet with a window & double rear facing windows overlooking the backyard. The full unfinished basement offers plenty of storage as well as access to the laundry & utilities. The fully fenced backyard features mature bushes & landscaping around the perimeter with plenty of space for BBQs, relaxing or entertaining with family/friends during the spring, summer & fall months! With an access gate at end of yard, there's easy entry/exit to the shared off-street parking in the rear alley as well! Put this spacious & move-in ready home on your next tour! Enjoy the amenities of so many Old New Castle attractions all within walking distance - Battery Park, Historic Court House & Amstel House Museums, views of the Delaware River from the Pier, and loads of quaint antique shoppes, bookstores, restaurants, etc! Convenient location is also great for easy access to loads of other shopping & dining options, and quick access to major routes 273 & 9 as well as the Delaware Memorial Bridge & Interstate systems (I95 , I295 & I495) for easy commuting North or South! Make your appointment to view this lovely house soon! See it! Love it! Buy it!
Location
State DE
County New Castle
Area New Castle/Red Lion/Del.City (30904)
Zoning 21R-3
Rooms
Other Rooms Living Room, Dining Room, Primary Bedroom, Bedroom 2, Bedroom 3, Kitchen, Family Room, Full Bath
Basement Full, Interior Access, Unfinished, Windows
Interior
Interior Features Attic, Ceiling Fan(s), Floor Plan - Traditional, Formal/Separate Dining Room, Tub Shower, Upgraded Countertops, Window Treatments, Wood Floors
Hot Water Natural Gas
Heating Forced Air
Cooling Ceiling Fan(s), Central A/C
Flooring Hardwood, Ceramic Tile, Vinyl
Equipment Built-In Range, Refrigerator, Stainless Steel Appliances, Oven/Range - Gas, Washer, Dryer, Water Heater
Furnishings No
Fireplace N
Window Features Double Hung,Double Pane,Insulated,Replacement
Appliance Built-In Range, Refrigerator, Stainless Steel Appliances, Oven/Range - Gas, Washer, Dryer, Water Heater
Heat Source Natural Gas
Laundry Basement
Exterior
Fence Fully, Chain Link, Privacy, Wood
Utilities Available Above Ground, Cable TV Available, Natural Gas Available, Phone Available
Water Access N
Street Surface Black Top
Accessibility None
Road Frontage City/County
Garage N
Building
Lot Description Rear Yard
Story 2
Sewer Public Sewer
Water Public
Architectural Style Traditional
Level or Stories 2
Additional Building Above Grade, Below Grade
New Construction N
Schools
School District Colonial
Others
Senior Community No
Tax ID 21-014.00-316
Ownership Fee Simple
SqFt Source Assessor
Security Features Smoke Detector
Acceptable Financing Cash, Conventional, FHA, VA
Horse Property N
Listing Terms Cash, Conventional, FHA, VA
Financing Cash,Conventional,FHA,VA
Special Listing Condition Standard
Read Less

Bought with Renee Spruiel • RE/MAX Associates-Wilmington



