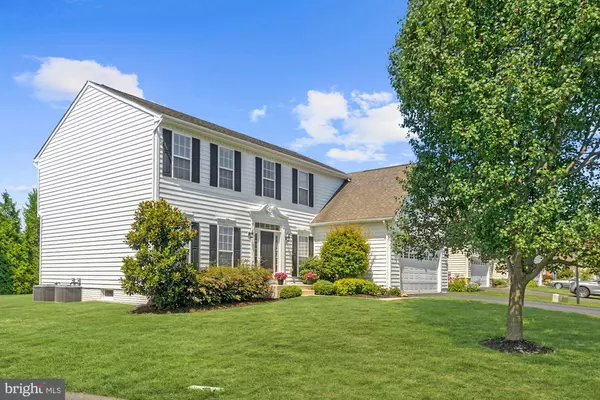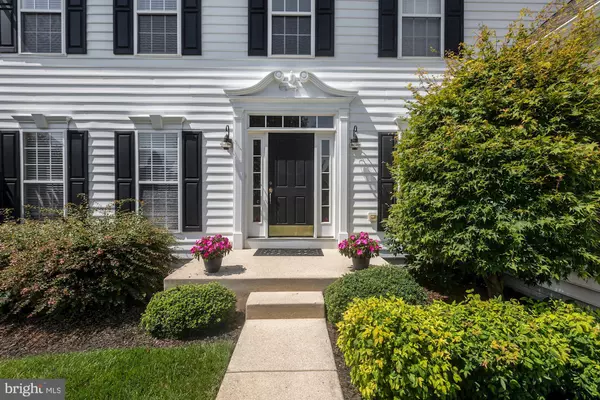For more information regarding the value of a property, please contact us for a free consultation.
32822 OCEAN REACH DR Lewes, DE 19958
Want to know what your home might be worth? Contact us for a FREE valuation!

Our team is ready to help you sell your home for the highest possible price ASAP
Key Details
Sold Price $550,000
Property Type Single Family Home
Sub Type Detached
Listing Status Sold
Purchase Type For Sale
Square Footage 3,945 sqft
Price per Sqft $139
Subdivision Henlopen Landing
MLS Listing ID DESU2002042
Sold Date 08/27/21
Style Traditional,Coastal
Bedrooms 4
Full Baths 3
Half Baths 1
HOA Fees $80/mo
HOA Y/N Y
Abv Grd Liv Area 2,629
Originating Board BRIGHT
Year Built 2006
Annual Tax Amount $1,681
Tax Year 2020
Lot Size 0.290 Acres
Acres 0.29
Lot Dimensions 93.00 x 137.00
Property Description
Beautiful and immaculately maintained home in the sought-after community of Henlopen Landing in Lewes! Close to downtown Lewes with fabulous restaurants, boutique shopping and the scenic Cape Henlopen State Park with six miles of shoreline, fishing, walking, and cycling trails and all that coastal life has to offer. Enter through a stately transom door into a bright and airy two-story foyer with a gracious turned staircase. This home boasts rich hardwood floors, recessed lighting, deep crown molding, vaulted ceilings, and a neutral color palette that carries throughout. Guests will gravitate to the spacious gourmet kitchen complete with sleek granite counters, classic cherry cabinetry, stainless steel appliances, pull out shelving, and a stand-alone island providing additional seating. The adjacent dining area is ideal for casual meals with lofty windows and access to a low maintenance two-tiered deck with a retractable awning perfect for dining alfresco! The main level is complete with a family room adorned with a gas fireplace, formal dining and living room, an expansive laundry room and powder room. Ascend upstairs to a luxurious owner's suite where you can relax and unwind at the end of a long day. The ensuite bath features a soaking tub, stall shower with frameless door, dual sink vanity, and a private water closet. Built-ins in the generously sized walk-in closet can handle the most robust of waredrobes. Three additional bedrooms and a full bath complete the upper-level sleeping quarters. Living space continues in the light filled finished basement with walkout stairs and full bath! There is a separate media room with large screen TV and surround sound, storage room and plenty of space for a second family room to hang out in for movie and game nights. There is more, as a resident of this wonderful community you will have access to a beautiful clubhouse with meeting rooms, fitness center, outdoor pool and a playground. There is always something to do in this vibrant community. This home is a Must See!
Location
State DE
County Sussex
Area Lewes Rehoboth Hundred (31009)
Zoning MR
Rooms
Other Rooms Living Room, Dining Room, Primary Bedroom, Bedroom 2, Bedroom 3, Bedroom 4, Kitchen, Family Room, Basement, Foyer, Breakfast Room, Laundry, Storage Room, Media Room
Basement Fully Finished, Heated, Outside Entrance, Sump Pump, Walkout Stairs, Windows, Daylight, Full, Interior Access, Rear Entrance
Interior
Interior Features Air Filter System, Attic, Attic/House Fan, Breakfast Area, Carpet, Ceiling Fan(s), Chair Railings, Combination Kitchen/Dining, Combination Kitchen/Living, Crown Moldings, Curved Staircase, Dining Area, Family Room Off Kitchen, Floor Plan - Traditional, Formal/Separate Dining Room, Kitchen - Gourmet, Kitchen - Island, Primary Bath(s), Recessed Lighting, Stall Shower, Upgraded Countertops, Walk-in Closet(s), Window Treatments, Wood Floors
Hot Water Propane, Tankless
Heating Forced Air, Other
Cooling Central A/C, Ceiling Fan(s), Attic Fan
Flooring Carpet, Hardwood, Vinyl
Fireplaces Number 1
Equipment Built-In Microwave, Cooktop, Dishwasher, Disposal, Dryer, Microwave, Oven - Double, Oven - Self Cleaning, Oven - Wall, Stainless Steel Appliances, Stove, Washer, Water Dispenser
Window Features Insulated,Palladian,Screens,Vinyl Clad
Appliance Built-In Microwave, Cooktop, Dishwasher, Disposal, Dryer, Microwave, Oven - Double, Oven - Self Cleaning, Oven - Wall, Stainless Steel Appliances, Stove, Washer, Water Dispenser
Heat Source Propane - Owned
Laundry Main Floor
Exterior
Exterior Feature Deck(s)
Parking Features Garage - Front Entry, Garage Door Opener, Inside Access
Garage Spaces 6.0
Amenities Available Exercise Room, Pool - Outdoor, Tot Lots/Playground
Water Access N
View Garden/Lawn
Roof Type Architectural Shingle,Pitched
Accessibility Other
Porch Deck(s)
Attached Garage 2
Total Parking Spaces 6
Garage Y
Building
Lot Description Backs to Trees, Front Yard, Landscaping, Rear Yard, SideYard(s)
Story 2
Sewer Public Sewer
Water Public
Architectural Style Traditional, Coastal
Level or Stories 2
Additional Building Above Grade, Below Grade
Structure Type 2 Story Ceilings,9'+ Ceilings,Dry Wall,Tray Ceilings,Vaulted Ceilings
New Construction N
Schools
Elementary Schools Lewes
Middle Schools Beacon
High Schools Cape Henlopen
School District Cape Henlopen
Others
HOA Fee Include Common Area Maintenance,Management,Pool(s),Recreation Facility,Snow Removal
Senior Community No
Tax ID 334-05.00-921.00
Ownership Fee Simple
SqFt Source Assessor
Security Features Main Entrance Lock,Smoke Detector
Special Listing Condition Standard
Read Less

Bought with Hugh Fuller • EXP Realty, LLC



