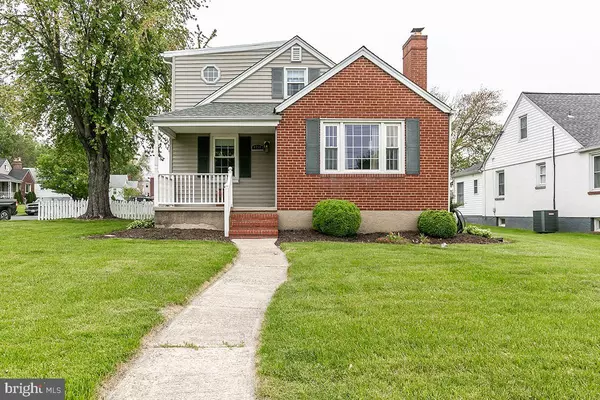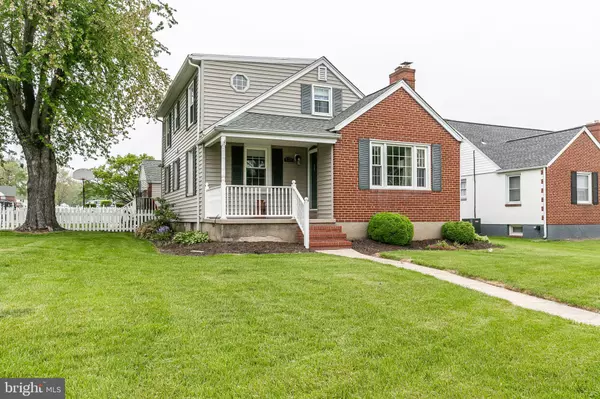For more information regarding the value of a property, please contact us for a free consultation.
4234 JOPPA RD Baltimore, MD 21236
Want to know what your home might be worth? Contact us for a FREE valuation!

Our team is ready to help you sell your home for the highest possible price ASAP
Key Details
Sold Price $329,000
Property Type Single Family Home
Sub Type Detached
Listing Status Sold
Purchase Type For Sale
Square Footage 2,014 sqft
Price per Sqft $163
Subdivision Joppa View
MLS Listing ID MDBC510076
Sold Date 11/30/20
Style Colonial
Bedrooms 4
Full Baths 3
HOA Y/N N
Abv Grd Liv Area 1,314
Originating Board BRIGHT
Year Built 1955
Annual Tax Amount $3,879
Tax Year 2020
Lot Size 10,368 Sqft
Acres 0.24
Lot Dimensions 1.00 x
Property Description
Spacious, Well Maintained 4 Bedroom 3 Full Bath Single Family In The Heart Of Perry Hall / Nottingham. Main Level Consists Of Generous Family Room With Gleaming Hardwood Floors, Gas Fireplace, Crown Molding And Picture Window Opening Up To A Bright And Airy Updated Eat-in Gourmet Kitchen With Hardwood Floors, Updated Countertops And Table Space, First Floor Also Offers Roomy Light Filled Bedroom, Full Bath And Laundry / Mudroom Off The Rear Deck. Upper Level Features Spacious Master Suite With Ceiling Fan, Multiple Closets And En-Suite Bath And Third Bedroom. Lower Level Showcases The Expansive Rec Room With Engineered Hardwood Floors, Recessed Lighting, Updated bathroom And 4th Bedroom, Workshop, Storage / Utility Room And Walk-Up To Fenced Rear Yard Offering Over-sized Deck And 2 Car Detached Garage Sited On Almost 0.25 Acres Convenient To Schools, Goods & Services, 43, 95 And Much More!!! Updates Include New Roof, New Air Conditioning, New Carpet Upstairs, & Freshly Painted. A MUST SEE!!!!
Location
State MD
County Baltimore
Zoning R
Rooms
Other Rooms Primary Bedroom, Bedroom 2, Bedroom 3, Bedroom 4, Kitchen, Family Room, Laundry, Recreation Room, Full Bath
Basement Full, Fully Finished, Improved, Interior Access, Space For Rooms, Walkout Stairs, Rear Entrance
Main Level Bedrooms 1
Interior
Interior Features Carpet, Crown Moldings, Entry Level Bedroom, Family Room Off Kitchen, Floor Plan - Traditional, Kitchen - Eat-In, Kitchen - Table Space, Primary Bath(s), Recessed Lighting, Wood Floors, Ceiling Fan(s), Kitchen - Country, Kitchen - Gourmet
Hot Water Natural Gas
Heating Forced Air
Cooling Ceiling Fan(s), Central A/C
Flooring Carpet, Ceramic Tile, Hardwood, Laminated
Fireplaces Number 1
Fireplaces Type Gas/Propane
Equipment Built-In Microwave, Dishwasher, Disposal, Dryer, Oven - Self Cleaning, Oven/Range - Gas, Refrigerator, Washer, Water Heater
Fireplace Y
Window Features Double Pane,Energy Efficient
Appliance Built-In Microwave, Dishwasher, Disposal, Dryer, Oven - Self Cleaning, Oven/Range - Gas, Refrigerator, Washer, Water Heater
Heat Source Natural Gas
Laundry Has Laundry, Dryer In Unit, Washer In Unit
Exterior
Exterior Feature Deck(s), Porch(es)
Parking Features Garage Door Opener
Garage Spaces 4.0
Fence Rear
Water Access N
Roof Type Architectural Shingle
Accessibility None
Porch Deck(s), Porch(es)
Total Parking Spaces 4
Garage Y
Building
Lot Description Corner, Landscaping, Rear Yard
Story 3
Sewer Public Sewer
Water Public
Architectural Style Colonial
Level or Stories 3
Additional Building Above Grade, Below Grade
New Construction N
Schools
School District Baltimore County Public Schools
Others
Senior Community No
Tax ID 04111119012030
Ownership Fee Simple
SqFt Source Assessor
Special Listing Condition Standard
Read Less

Bought with Juston I Panambo • Cummings & Co. Realtors



