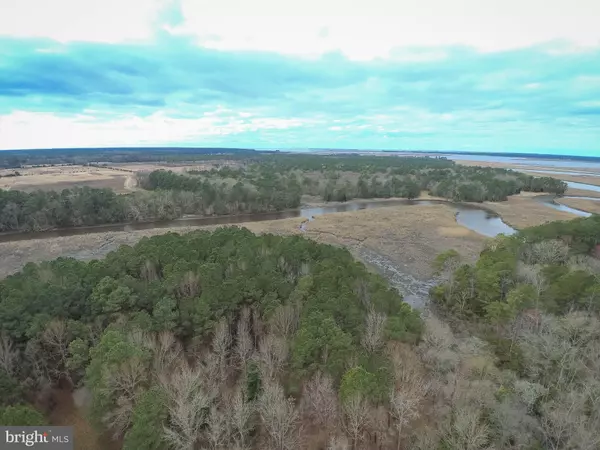For more information regarding the value of a property, please contact us for a free consultation.
6992 CHERRY WALK RD Hebron, MD 21830
Want to know what your home might be worth? Contact us for a FREE valuation!

Our team is ready to help you sell your home for the highest possible price ASAP
Key Details
Sold Price $409,900
Property Type Single Family Home
Sub Type Detached
Listing Status Sold
Purchase Type For Sale
Square Footage 2,718 sqft
Price per Sqft $150
Subdivision Mallard Creek Estates
MLS Listing ID MDWC107590
Sold Date 10/14/20
Style Ranch/Rambler,Contemporary
Bedrooms 4
Full Baths 3
HOA Y/N N
Abv Grd Liv Area 2,718
Originating Board BRIGHT
Year Built 1997
Annual Tax Amount $2,880
Tax Year 2020
Lot Size 28.880 Acres
Acres 28.88
Lot Dimensions 0.00 x 0.00
Property Description
Waterfront - Almost 29 acres on Marumsco Creek leading out to the Nanticoke River! Make this Eastern Shore oasis your home - 4BR/3BA rancher w/gorgeous recent updates, huge outbuilding/detached garage - BRAND NEW SEPTIC. One-story living offers the best of the open concept style with the added privacy of a 2nd separate living area. Huge living/dining room space with gleaming hardwood floors, corner fireplace w/stone-surround. Dream kitchen w/granite counters, breakfast bar, stainless appliances - including a gas stove. Master bedroom w/full, en-suite bath - custom tiled shower. Room to roam through your expansive acreage. Exploring, enjoying nature, fishing, hunting - Minutes to wildlife preserves. Your private dream come true on Maryland's Eastern Shore - a quick trip West to Easton/Annapolis or East to Salisbury/Ocean City. Call today for your private tour! Sizes, taxes approximate.
Location
State MD
County Wicomico
Area Wicomico Southwest (23-03)
Zoning AR
Rooms
Main Level Bedrooms 4
Interior
Interior Features Attic, Breakfast Area, Carpet, Ceiling Fan(s), Combination Dining/Living, Combination Kitchen/Living, Dining Area, Entry Level Bedroom, Family Room Off Kitchen, Floor Plan - Open, Bar, Recessed Lighting, Pantry, Upgraded Countertops, Tub Shower
Hot Water Instant Hot Water, Tankless
Heating Heat Pump(s), Forced Air
Cooling Central A/C
Flooring Hardwood, Ceramic Tile, Carpet
Fireplaces Type Mantel(s)
Equipment Built-In Microwave, Dishwasher, Oven/Range - Gas, Refrigerator, Stainless Steel Appliances, Energy Efficient Appliances, Exhaust Fan, Water Heater - Tankless
Fireplace Y
Appliance Built-In Microwave, Dishwasher, Oven/Range - Gas, Refrigerator, Stainless Steel Appliances, Energy Efficient Appliances, Exhaust Fan, Water Heater - Tankless
Heat Source Natural Gas
Laundry Main Floor
Exterior
Parking Features Garage - Side Entry, Garage Door Opener, Garage - Front Entry, Additional Storage Area, Inside Access, Oversized
Garage Spaces 13.0
Water Access Y
Water Access Desc Canoe/Kayak,Fishing Allowed,Private Access
Accessibility 2+ Access Exits
Attached Garage 1
Total Parking Spaces 13
Garage Y
Building
Story 1
Foundation Crawl Space
Sewer Septic Exists
Water Well
Architectural Style Ranch/Rambler, Contemporary
Level or Stories 1
Additional Building Above Grade, Below Grade
New Construction N
Schools
Elementary Schools Westside
Middle Schools Mardela Middle & High School
School District Wicomico County Public Schools
Others
Senior Community No
Tax ID 02-013215
Ownership Fee Simple
SqFt Source Assessor
Acceptable Financing Conventional, Cash, VA
Listing Terms Conventional, Cash, VA
Financing Conventional,Cash,VA
Special Listing Condition Standard
Read Less

Bought with Marti Hoster • ERA Martin Associates



