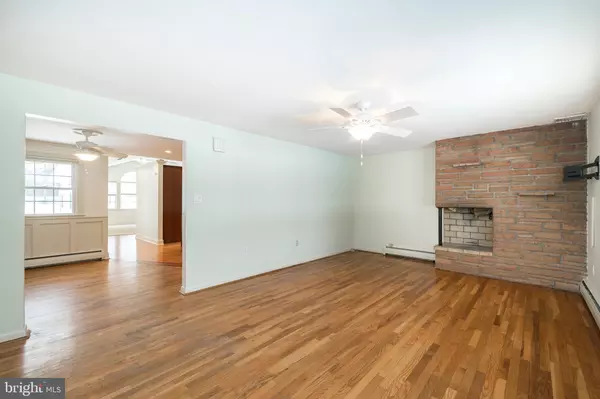For more information regarding the value of a property, please contact us for a free consultation.
244 W 5TH AVE Collegeville, PA 19426
Want to know what your home might be worth? Contact us for a FREE valuation!

Our team is ready to help you sell your home for the highest possible price ASAP
Key Details
Sold Price $390,000
Property Type Single Family Home
Sub Type Detached
Listing Status Sold
Purchase Type For Sale
Square Footage 2,124 sqft
Price per Sqft $183
Subdivision None Available
MLS Listing ID PAMC678588
Sold Date 03/12/21
Style Ranch/Rambler
Bedrooms 3
Full Baths 2
HOA Y/N N
Abv Grd Liv Area 2,124
Originating Board BRIGHT
Year Built 1961
Annual Tax Amount $5,968
Tax Year 2021
Lot Size 0.746 Acres
Acres 0.75
Lot Dimensions 125.00 x 0.00
Property Description
***All offers are due by 3pm on Thursday 12/24*** One floor living at its finest is finally available but for how long? This stunning 3 bed 2 bath brick front ranch home sits on a 3/4 acre fully fenced in lot in sought after Trappe Borough. As you approach the front door you'll notice the stunning paver walkway with stone hardscape wall that leads to the front entry. As you enter the home you'll find a large living room that is drenched in natural light that pours through the bay window. This space pops with its gleaming hardwood floors and decorative brick front fireplace that is a great focal point for the room. The hardwood floors extend into the dining area that sits just off the kitchen and is highlighted by beautiful custom wainscoting. If you love to entertain than you are going to love the newly renovated kitchen that features a large island with 2nd prep sink, tons of cabinet and granite counter space, skylights that let natural light pour in and tons of recessed light to keep the space bright in the evening. Off the kitchen you will find the massive family room with cathedral ceilings and a cutout to the kitchen so that you can stay part of the action while entertaining. A stunning floor to ceiling stone fireplace is flanked by a wall of windows that looks out over the rear yard. The family room has 2 separate exits, one to a smaller fenced in space on the side of the home that is a perfect place for your 4 legged family members to roam and the other leading out to the recently installed paver patio with built in firepit and stone hardscape walls. Enjoy evenings in the spring and fall by the firepit and even those hot summer days as you can cover the patio with the power retractable awning. Head back inside through another door off the patio that leads to the master bedroom that features cathedral ceilings, tons of recessed lights and its own propane fireplace. The master bathroom features a stunning dual sink vanity and a jacuzzi tub with tiled wall surround. This level is completed with 2 additional bedrooms with hardwood floors, a shared hall bath and pull down stairs to the attic for additional storage needs. Head downstairs to the full basement that allows for ample storage space, laundry area and walkup steps to the side yard of the house. To complete this amazing property is a MASSIVE shed in the rear yard with electric and is perfect for a myriad of uses. Don't worry about losing power in any storms as the home is wired for a portable generator that is included with the sale! You get all this plus the home was just repainted, new water heater ('17), roof ('06), water softener ('15) and HVAC ('08). There is nothing left for you to do except to move right in. Do not hesitate, this property will not last!
Location
State PA
County Montgomery
Area Trappe Boro (10623)
Zoning RES
Rooms
Basement Full, Outside Entrance, Walkout Stairs
Main Level Bedrooms 3
Interior
Hot Water Electric
Heating Forced Air
Cooling Central A/C
Fireplaces Number 2
Fireplaces Type Gas/Propane
Fireplace Y
Heat Source Oil
Laundry Basement
Exterior
Exterior Feature Patio(s)
Parking Features Built In, Garage - Front Entry, Inside Access
Garage Spaces 1.0
Water Access N
Accessibility None
Porch Patio(s)
Attached Garage 1
Total Parking Spaces 1
Garage Y
Building
Story 1
Sewer Public Sewer
Water Public
Architectural Style Ranch/Rambler
Level or Stories 1
Additional Building Above Grade, Below Grade
New Construction N
Schools
Elementary Schools South
Middle Schools Perkiomen Valley Middle School East
High Schools Perkiomen Valley
School District Perkiomen Valley
Others
Senior Community No
Tax ID 23-00-00328-009
Ownership Fee Simple
SqFt Source Assessor
Special Listing Condition Standard
Read Less

Bought with Lynne G Mayer • BHHS Fox & Roach Wayne-Devon
GET MORE INFORMATION




