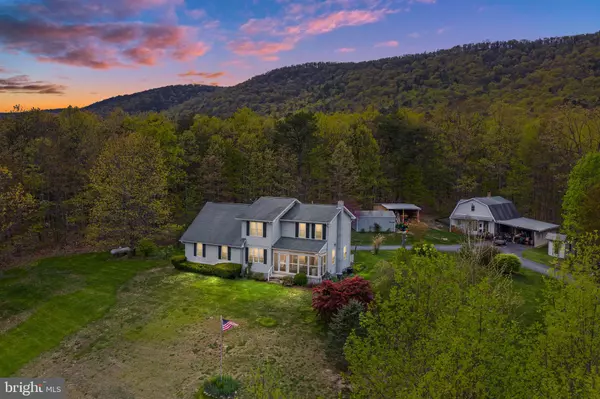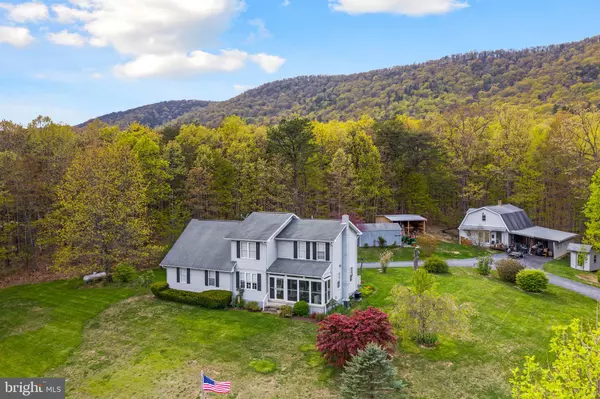For more information regarding the value of a property, please contact us for a free consultation.
2761 BOLIVER RD Fort Valley, VA 22652
Want to know what your home might be worth? Contact us for a FREE valuation!

Our team is ready to help you sell your home for the highest possible price ASAP
Key Details
Sold Price $364,000
Property Type Single Family Home
Sub Type Detached
Listing Status Sold
Purchase Type For Sale
Square Footage 1,352 sqft
Price per Sqft $269
MLS Listing ID VASH122048
Sold Date 06/11/21
Style Other
Bedrooms 3
Full Baths 2
Half Baths 1
HOA Y/N N
Abv Grd Liv Area 1,352
Originating Board BRIGHT
Year Built 1996
Annual Tax Amount $1,360
Tax Year 2020
Lot Size 4.731 Acres
Acres 4.73
Property Description
Own a piece of God's country in the scenic Shenandoah Valley that adjoins the George Washington Nation Forest. It will give you endless adventures and private access to the expansive acreage of the forest. This farm-style home gives you seclusion in the rural Fort Valley. Gorgeous sunrise and mountain views to the east will await the next lucky homeowner. It offers 3 bedrooms 2.5 baths, a dining area, an eat-in kitchen, a living room, a sunroom/porch, a basement with flue for the woodstove, and an oversized attached garage 23x24. That is just the house. Now for the outside. A very large 21x36 workshop (he is a woodworker) with electric, wood stove, propane gas heater, air condition (window units), and a large room over the top that can be used for storage or endless possibilities. Several run-ins shed 20x18, garden shed 8x8, and another shed 12x20. It offers an asphalt driveway and a large concrete garage apron. The kitchen cabinets are oak and built by a local Fort Valley native.
Location
State VA
County Shenandoah
Zoning A
Rooms
Other Rooms Living Room, Dining Room, Primary Bedroom, Bedroom 2, Kitchen, Sun/Florida Room, Bathroom 3, Bonus Room
Basement Full
Interior
Interior Features Kitchen - Country, Pantry, Dining Area
Hot Water Electric
Heating Hot Water, Forced Air
Cooling Central A/C
Equipment Built-In Microwave, Dishwasher, Disposal, Dryer, Oven/Range - Electric, Washer, Refrigerator, Water Conditioner - Owned, Water Heater, Central Vacuum
Appliance Built-In Microwave, Dishwasher, Disposal, Dryer, Oven/Range - Electric, Washer, Refrigerator, Water Conditioner - Owned, Water Heater, Central Vacuum
Heat Source Propane - Owned
Laundry Upper Floor
Exterior
Parking Features Garage - Rear Entry, Garage Door Opener, Oversized
Garage Spaces 2.0
Water Access N
View Mountain, Trees/Woods
Accessibility None
Attached Garage 2
Total Parking Spaces 2
Garage Y
Building
Lot Description Backs to Trees, Private, Unrestricted
Story 2
Sewer On Site Septic
Water Well
Architectural Style Other
Level or Stories 2
Additional Building Above Grade, Below Grade
New Construction N
Schools
School District Shenandoah County Public Schools
Others
Senior Community No
Tax ID 060 A 017A
Ownership Fee Simple
SqFt Source Assessor
Acceptable Financing Cash, Conventional, FHA, USDA, VA
Listing Terms Cash, Conventional, FHA, USDA, VA
Financing Cash,Conventional,FHA,USDA,VA
Special Listing Condition Standard
Read Less

Bought with Chad Alex Pangle • Whitetail Properties Real Estate, LLC
GET MORE INFORMATION




