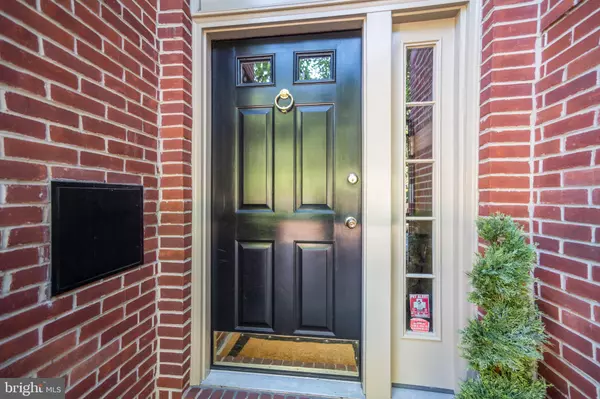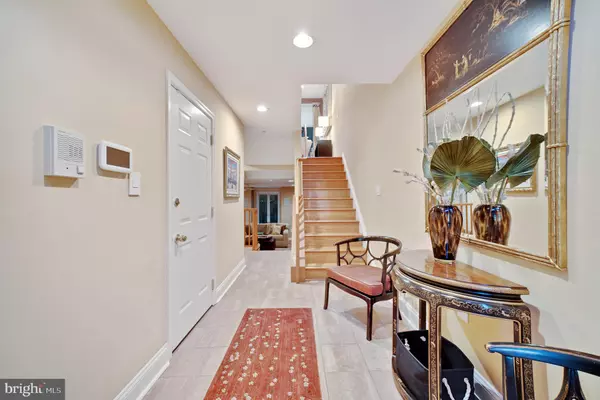For more information regarding the value of a property, please contact us for a free consultation.
222 LOMBARD ST Philadelphia, PA 19147
Want to know what your home might be worth? Contact us for a FREE valuation!

Our team is ready to help you sell your home for the highest possible price ASAP
Key Details
Sold Price $1,366,000
Property Type Townhouse
Sub Type Interior Row/Townhouse
Listing Status Sold
Purchase Type For Sale
Square Footage 3,500 sqft
Price per Sqft $390
Subdivision Society Hill
MLS Listing ID PAPH942676
Sold Date 01/25/21
Style Transitional
Bedrooms 3
Full Baths 3
Half Baths 1
HOA Y/N N
Abv Grd Liv Area 3,500
Originating Board BRIGHT
Year Built 2002
Annual Tax Amount $18,198
Tax Year 2020
Lot Size 1,449 Sqft
Acres 0.03
Lot Dimensions 27.00 x 53.67
Property Description
Luxury awaits you at 222 Lombard Street, nestled in Society Hill, one of Philadelphia's most sought after neighborhoods. A rarely offered double-wide home (27 feet) has a 2 car garage and 3 outdoor spaces! The kitchen is a chef's dream with its many 42" wood cabinets and moldings, granite countertops, butler's pantry, wine fridge, and newer Viking appliances, including a French door double wall oven and a 5 burner cooktop. Off the kitchen is a spacious formal dining room with a unique built-in china cabinet. It is the perfect place to host large gatherings and entertain for years to come. Unwind with your loved ones after a long day in the living room with gas fireplace, or the cozy family room that offers a Kolbe cafe window and view of the courtyard's fountain. A bright and airy home with great natural light, recessed lighting and hardwood floors throughout. Upstairs, you'll find two, rather than one, master bedroom suites. The first suite features a gas fireplace, hall of closets, a four piece bath with his and her sinks and a flex room to use for anything your heart desires. In the second suite, which spans the entire fourth floor, you'll be greeted by three walk-in closets and a newer bath with a spa shower. The focal point is a large outside deck, which serves as your own private outdoor retreat. The 3rd bedroom is a bright room with French doors opening onto a Juliet Balcony. Relax and barbecue on an intimate 2nd floor deck or enjoy the peaceful 1st floor bamboo grove which offers a 3-story privacy screen and a green backdrop year-round. We can't forget the functional yet beautiful 1st floor laundry with a newer Whirlpool washer and dryer. Other thoughtful conveniences include built in speakers throughout, gas hookups on both decks, built- in ironing board in the flex space, Le Grand's Adorne outlets and receptacles, an attic ventilation fan, and a laundry chute. When you're ready for some fresh air, go for a nice stroll to the new 2nd Street Plaza (2021), Delaware River, Spruce Street Harbor Park, or Historic Philadelphia Trail. Or enjoy a restaurant meal outdoors (or in your own kitchen) while you watch the horses and carriages pass by. This location enjoys a walk score of 99, so the entire city center is within your reach! This home truly has all the bells and whistles you need to enjoy a comfortable, luxurious lifestyle in the heart of Philadelphia! Schedule your showing of this beautiful and spacious urban retreat before it's too late! SEE VIRTUAL TOUR AT: https://mls.homejab.com/property/view/222-lombard-st-philadelphia-pa-19147-usa PLEASE NOTE: 2021 real estate taxes are under appeal. PLEASE NOTE: Property owned by PA Real Estate Salesperson.
Location
State PA
County Philadelphia
Area 19147 (19147)
Zoning RSA5
Direction North
Interior
Interior Features Attic, Attic/House Fan, Built-Ins, Butlers Pantry, Ceiling Fan(s), Floor Plan - Traditional, Formal/Separate Dining Room, Kitchen - Eat-In, Laundry Chute, Pantry, Recessed Lighting, Sprinkler System, Stall Shower, Tub Shower, Upgraded Countertops, Walk-in Closet(s), WhirlPool/HotTub, Window Treatments, Wine Storage, Wood Floors
Hot Water Natural Gas
Heating Forced Air
Cooling Central A/C
Flooring Hardwood
Fireplaces Number 2
Equipment Built-In Microwave, Cooktop, Dishwasher, Disposal, Dryer, Oven - Double, Range Hood, Refrigerator, Stainless Steel Appliances, Washer - Front Loading, Water Heater
Furnishings No
Fireplace N
Appliance Built-In Microwave, Cooktop, Dishwasher, Disposal, Dryer, Oven - Double, Range Hood, Refrigerator, Stainless Steel Appliances, Washer - Front Loading, Water Heater
Heat Source Natural Gas
Laundry Main Floor
Exterior
Exterior Feature Balcony, Brick, Deck(s), Patio(s)
Parking Features Garage - Front Entry, Garage Door Opener, Inside Access
Garage Spaces 2.0
Fence Picket
Water Access N
View City
Roof Type Rubber,Shingle
Accessibility None
Porch Balcony, Brick, Deck(s), Patio(s)
Attached Garage 2
Total Parking Spaces 2
Garage Y
Building
Story 4
Foundation Brick/Mortar
Sewer Public Sewer
Water Public
Architectural Style Transitional
Level or Stories 4
Additional Building Above Grade, Below Grade
Structure Type 9'+ Ceilings,Brick,Block Walls
New Construction N
Schools
Elementary Schools Mc Call Gen George
School District The School District Of Philadelphia
Others
Pets Allowed N
Senior Community No
Tax ID 051209035
Ownership Fee Simple
SqFt Source Assessor
Security Features Security Gate,Sprinkler System - Indoor,Security System
Acceptable Financing Cash, Conventional, FHA, FHVA
Horse Property N
Listing Terms Cash, Conventional, FHA, FHVA
Financing Cash,Conventional,FHA,FHVA
Special Listing Condition Standard
Read Less

Bought with Christopher c Cicoski • Space & Company
GET MORE INFORMATION




