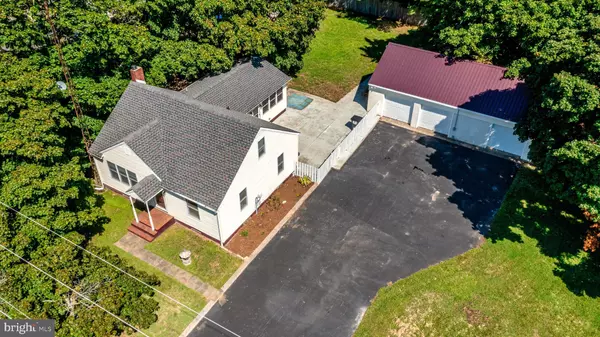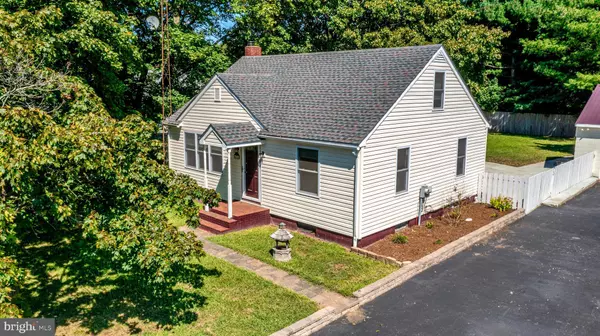For more information regarding the value of a property, please contact us for a free consultation.
1326 UPPER KING RD Felton, DE 19943
Want to know what your home might be worth? Contact us for a FREE valuation!

Our team is ready to help you sell your home for the highest possible price ASAP
Key Details
Sold Price $285,000
Property Type Single Family Home
Sub Type Detached
Listing Status Sold
Purchase Type For Sale
Square Footage 1,310 sqft
Price per Sqft $217
Subdivision None Available
MLS Listing ID DEKT2014028
Sold Date 11/18/22
Style Cape Cod
Bedrooms 4
Full Baths 1
HOA Y/N N
Abv Grd Liv Area 1,310
Originating Board BRIGHT
Year Built 1955
Annual Tax Amount $669
Tax Year 2022
Lot Size 0.500 Acres
Acres 0.5
Lot Dimensions 165.00 x 169.85
Property Description
Welcome to this charming home in a rural setting, but still extremely close to local conveniences. This property is ready for new owners to move right in and make it their own. Upon entering the home through the front door, you'll be greeted with an oversized living room and to your right is the entrance to one of the two first floor bedrooms. Through the living room, you'll enter the kitchen, which serves as the center of the home. From the kitchen, you'll be able to either go down the hall, to the first floor full bath and primary bedroom, head down to the basement, or enter into the generously sized family room at the rear of the home. The family room features a fireplace and an entry/exit to the private backyard oasis. Circling back to the home entryway, you'll find the steps that lead to the second story and the 2 upstairs bedrooms. The private rear yard includes a patio, a 12x16 shed, and the "piece de resistance"...the 3 car, oversized garage. This garage is sure to fulfill the vision of any car enthusiast! Don't miss out on the opportunity to own this wonderful property that sits on half of an acre! Schedule your appointment today!
Location
State DE
County Kent
Area Caesar Rodney (30803)
Zoning AR
Rooms
Other Rooms Living Room, Primary Bedroom, Kitchen, Family Room, Bedroom 1, Bathroom 2, Bathroom 3
Basement Full, Outside Entrance, Sump Pump
Main Level Bedrooms 2
Interior
Interior Features Carpet, Ceiling Fan(s), Entry Level Bedroom, Floor Plan - Traditional, Tub Shower, Wood Floors
Hot Water Electric
Heating Baseboard - Hot Water, Forced Air
Cooling Central A/C
Flooring Hardwood, Carpet
Fireplaces Number 1
Fireplaces Type Gas/Propane
Equipment Built-In Microwave, Dishwasher, Dryer, Oven/Range - Gas, Refrigerator, Washer, Water Heater, Water Conditioner - Owned
Fireplace Y
Appliance Built-In Microwave, Dishwasher, Dryer, Oven/Range - Gas, Refrigerator, Washer, Water Heater, Water Conditioner - Owned
Heat Source Electric, Oil
Laundry Basement
Exterior
Exterior Feature Patio(s)
Parking Features Garage - Front Entry, Oversized
Garage Spaces 3.0
Fence Rear
Water Access N
Roof Type Architectural Shingle,Metal
Accessibility None
Porch Patio(s)
Total Parking Spaces 3
Garage Y
Building
Story 2
Foundation Block
Sewer On Site Septic, Gravity Sept Fld
Water Well
Architectural Style Cape Cod
Level or Stories 2
Additional Building Above Grade, Below Grade
Structure Type Dry Wall
New Construction N
Schools
Elementary Schools Nellie Hughes Stokes
Middle Schools Fred Fifer
High Schools Caesar Rodney
School District Caesar Rodney
Others
Senior Community No
Tax ID NM-00-11100-01-4000-000
Ownership Fee Simple
SqFt Source Assessor
Acceptable Financing Cash, Conventional, FHA, VA
Listing Terms Cash, Conventional, FHA, VA
Financing Cash,Conventional,FHA,VA
Special Listing Condition Standard
Read Less

Bought with Allan L Rathbun • LakeView Realty Inc
GET MORE INFORMATION




