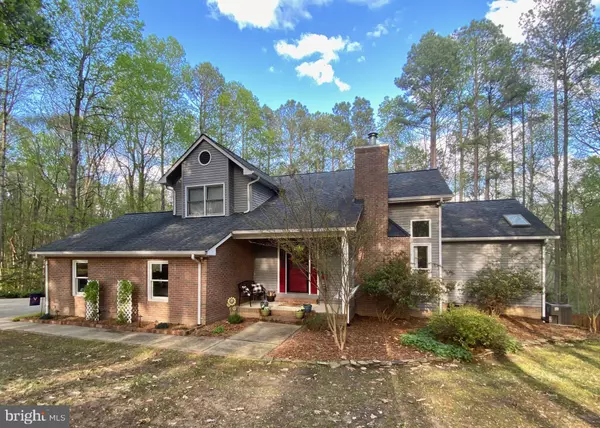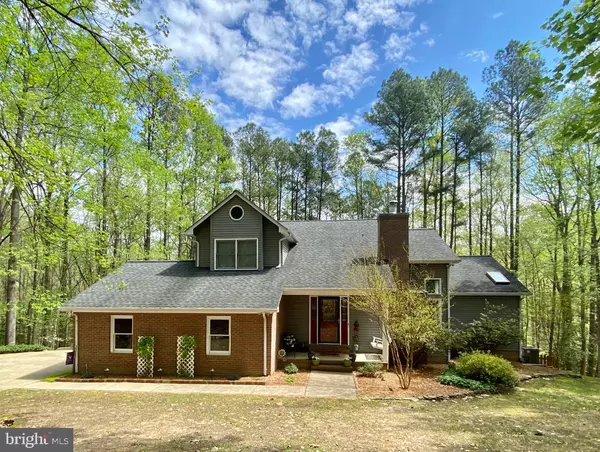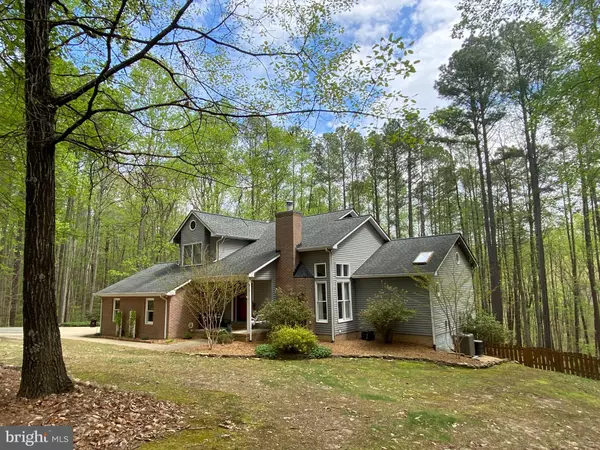For more information regarding the value of a property, please contact us for a free consultation.
12719 ISLE OF PINES BLVD Fredericksburg, VA 22407
Want to know what your home might be worth? Contact us for a FREE valuation!

Our team is ready to help you sell your home for the highest possible price ASAP
Key Details
Sold Price $430,000
Property Type Single Family Home
Sub Type Detached
Listing Status Sold
Purchase Type For Sale
Square Footage 3,070 sqft
Price per Sqft $140
Subdivision Banner Plantation
MLS Listing ID VASP220728
Sold Date 07/13/20
Style Transitional
Bedrooms 4
Full Baths 3
Half Baths 1
HOA Fees $41/mo
HOA Y/N Y
Abv Grd Liv Area 2,121
Originating Board BRIGHT
Year Built 1994
Annual Tax Amount $2,712
Tax Year 2017
Lot Size 2.040 Acres
Acres 2.04
Property Description
Beautifully Renovated Custom Built Home, featuring Main Level Owner's Suite, is located on a private 2-acre wooded home site, minutes from I-95 and Central Park Shopping, in sought after Riverbend HS District! Surrounded by nature, this cul-de-sac home site is adjacent to buffer land around Mott's Run Reservoir, providing easy access to trails -which lead to the reservoir for fishing, hiking, and new bike trails. Inviting entrance with front porch swing, welcomes you inside this one of a kind floor plan. The two-story tiled foyer features an open staircase with wrought iron balusters, and offers views of the upstairs loft. There is a stunning floor to ceiling stone, wood burning fireplace in the 2-story vaulted ceiling Great Room. Beyond the Great Room is the heart of the home, the kitchen/dining area is a fabulous place to gather the family or entertain guests. A massive kitchen island anchors the space and offers a wonderful prep area, additional seating, and bookshelves on each end. The Renovated Kitchen includes maple cabinets, granite counter tops, tile backsplash, stainless steel appliances, hardwoods floors, and recessed lighting. The open dining space is warm and inviting for casual family dinners, and spacious enough to accommodate a dinner party. Open the french doors to allow easy flow to the gorgeous sunroom, with cathedral wood ceiling and skylights. The spacious master bedroom suite features a cathedral ceiling, hardwood floors, walk-in closet, and attached bath with double vanity, relaxing soaking tub, and separate shower. A mudroom, off the 2-car side load garage, and a powder room complete the main level. On the upper level (with newer carpet), the hallway showcases an open loft/office area, 2 bedrooms, and shared hall bathroom. The finished lower level adds extra living space with a large open area for games, built-in cabinets for arts & crafts storage, a generous sized recreation room, 4th bedroom/exercise room, and bath. The walk out basement offers two sets of patio doors, bringing much light into the space, and opens to an exposed aggregate patio/walkway. Enjoy roasting marshmallows around the built-in stone fire pit in the partially fenced backyard, or sit on the maintenance-free composite deck listening to the tranquil sounds of nature all around you. This home is a rare find close to conveniences & commuting, and move-in ready!
Location
State VA
County Spotsylvania
Zoning RU
Rooms
Other Rooms Dining Room, Primary Bedroom, Bedroom 2, Bedroom 3, Bedroom 4, Kitchen, Game Room, Family Room, Foyer, Sun/Florida Room, Loft, Mud Room, Recreation Room, Workshop, Bathroom 2, Bathroom 3, Primary Bathroom, Half Bath
Basement Daylight, Full, Fully Finished, Heated, Outside Entrance, Walkout Level, Windows, Workshop
Main Level Bedrooms 1
Interior
Interior Features Attic, Breakfast Area, Built-Ins, Carpet, Ceiling Fan(s), Combination Kitchen/Dining, Entry Level Bedroom, Floor Plan - Open, Kitchen - Eat-In, Kitchen - Island, Primary Bath(s), Recessed Lighting, Skylight(s), Soaking Tub, Tub Shower, Upgraded Countertops, Walk-in Closet(s), Water Treat System, Window Treatments, Wood Floors, Wood Stove
Hot Water Natural Gas
Heating Forced Air, Heat Pump(s), Programmable Thermostat, Zoned
Cooling Central A/C, Ceiling Fan(s), Heat Pump(s), Programmable Thermostat, Zoned
Flooring Carpet, Ceramic Tile, Hardwood
Fireplaces Number 1
Fireplaces Type Fireplace - Glass Doors, Mantel(s), Wood, Stone
Equipment Built-In Microwave, Dishwasher, Dryer - Gas, Exhaust Fan, Oven/Range - Electric, Refrigerator, Stainless Steel Appliances, Washer, Water Heater
Fireplace Y
Window Features Insulated,Low-E,Screens,Skylights,Vinyl Clad,Wood Frame
Appliance Built-In Microwave, Dishwasher, Dryer - Gas, Exhaust Fan, Oven/Range - Electric, Refrigerator, Stainless Steel Appliances, Washer, Water Heater
Heat Source Natural Gas, Wood
Exterior
Exterior Feature Deck(s), Patio(s)
Parking Features Garage - Side Entry, Garage Door Opener, Inside Access
Garage Spaces 2.0
Fence Picket, Rear, Wood
Utilities Available Cable TV, Electric Available, Natural Gas Available, Under Ground
Water Access N
View Trees/Woods
Roof Type Asphalt,Shingle
Accessibility None
Porch Deck(s), Patio(s)
Attached Garage 2
Total Parking Spaces 2
Garage Y
Building
Lot Description Backs to Trees, Corner, Cul-de-sac, Landscaping, No Thru Street, Partly Wooded, Private, Rear Yard
Story 3
Sewer On Site Septic
Water Well
Architectural Style Transitional
Level or Stories 3
Additional Building Above Grade, Below Grade
Structure Type 2 Story Ceilings,Cathedral Ceilings,Dry Wall,Wood Ceilings
New Construction N
Schools
Elementary Schools Harrison Road
Middle Schools Chancellor
High Schools Riverbend
School District Spotsylvania County Public Schools
Others
Pets Allowed Y
HOA Fee Include Common Area Maintenance,Road Maintenance,Snow Removal
Senior Community No
Tax ID 12C1-19-
Ownership Fee Simple
SqFt Source Assessor
Security Features Smoke Detector
Acceptable Financing Cash, Conventional, VA, FHA
Listing Terms Cash, Conventional, VA, FHA
Financing Cash,Conventional,VA,FHA
Special Listing Condition Standard
Pets Allowed Cats OK, Dogs OK
Read Less

Bought with MollyAnne O Kolodzinski • Move4Free Realty, LLC
GET MORE INFORMATION




