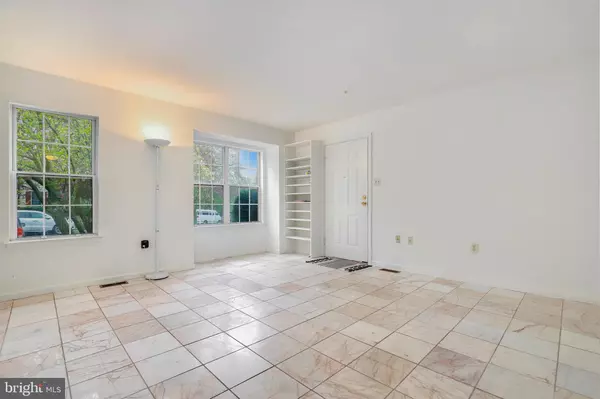For more information regarding the value of a property, please contact us for a free consultation.
7640 ELIOAK TER Gaithersburg, MD 20879
Want to know what your home might be worth? Contact us for a FREE valuation!

Our team is ready to help you sell your home for the highest possible price ASAP
Key Details
Sold Price $299,900
Property Type Townhouse
Sub Type Interior Row/Townhouse
Listing Status Sold
Purchase Type For Sale
Square Footage 1,723 sqft
Price per Sqft $174
Subdivision Hadley Farms
MLS Listing ID MDMC704608
Sold Date 06/30/20
Style Colonial
Bedrooms 3
Full Baths 3
Half Baths 1
HOA Fees $61/mo
HOA Y/N Y
Abv Grd Liv Area 1,240
Originating Board BRIGHT
Year Built 1990
Annual Tax Amount $2,876
Tax Year 2019
Lot Size 2,137 Sqft
Acres 0.05
Property Description
BUYER FINANCING FELL THROUGH-Welcome home to this light filled end unit 3 level town home in sought after Hadley Farms. Main level entrance with marble tiles on half of the first floor. Large bow window bump-out, spacious, renovated kitchen with laminated floors, new white cabinets, (tons of cabinet space), countertops and white subway tiled back splash. Newer refrigerator, new stove, desk area and breakfast nook with glass slider access to a private balcony. Updated bathrooms, all have new toilets. Main level 1/2 bath with new pedestal sink, upper level full bath with new vanity. Finished lower level with a bonus room and a full bathroom. Fully fenced backyard with large custom-built deck. Master ensuite bathroom, fully renovated, vanity, mirrors, and tile. Roof is 3 years old, HVAC, Carrier, 2- years old. The community has pool, playground, Dog Park, walking paths and more. Convenient commuter location to Shady Grove Metro, ICC, and I-270!
Location
State MD
County Montgomery
Zoning R90
Rooms
Basement Other
Interior
Interior Features Floor Plan - Traditional, Kitchen - Eat-In, Primary Bath(s)
Heating Forced Air
Cooling Central A/C
Heat Source Natural Gas
Exterior
Garage Spaces 2.0
Parking On Site 2
Water Access N
Accessibility None
Total Parking Spaces 2
Garage N
Building
Story 3
Sewer Public Sewer
Water Public
Architectural Style Colonial
Level or Stories 3
Additional Building Above Grade, Below Grade
New Construction N
Schools
School District Montgomery County Public Schools
Others
Senior Community No
Tax ID 160102773307
Ownership Fee Simple
SqFt Source Assessor
Special Listing Condition Standard
Read Less

Bought with Alecia R Scott • Long & Foster Real Estate, Inc.



