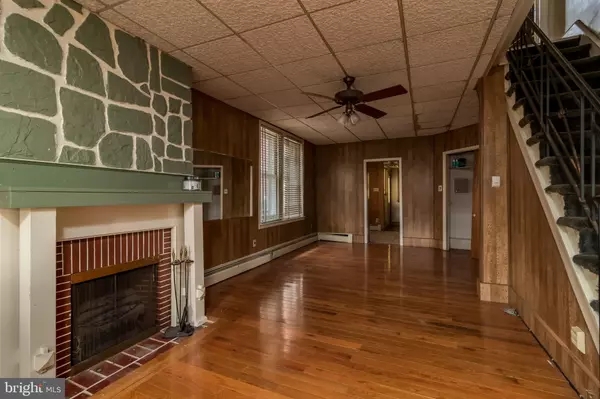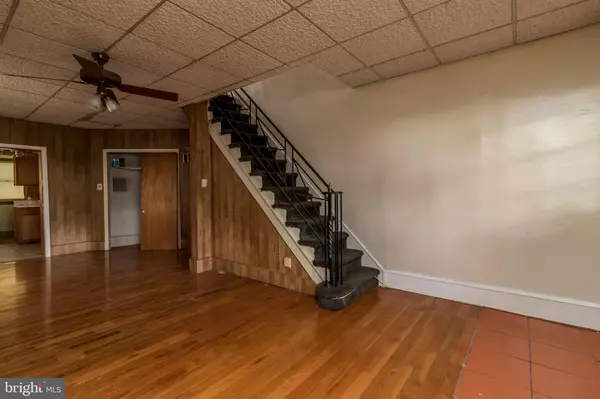For more information regarding the value of a property, please contact us for a free consultation.
317 W CLARKSON AVE W Philadelphia, PA 19120
Want to know what your home might be worth? Contact us for a FREE valuation!

Our team is ready to help you sell your home for the highest possible price ASAP
Key Details
Sold Price $125,000
Property Type Townhouse
Sub Type End of Row/Townhouse
Listing Status Sold
Purchase Type For Sale
Square Footage 870 sqft
Price per Sqft $143
Subdivision Olney
MLS Listing ID PAPH2008072
Sold Date 11/16/21
Style Straight Thru,Traditional
Bedrooms 2
Full Baths 1
HOA Y/N N
Abv Grd Liv Area 870
Originating Board BRIGHT
Year Built 1930
Annual Tax Amount $1,033
Tax Year 2021
Lot Size 1,106 Sqft
Acres 0.03
Lot Dimensions 16.75 x 66.00
Property Description
Welcome Home This is the home you have been waiting for. First Time Home Buyer or Downsizing Buyer. Bring your suitcases . Affordable End-Unit Row Home with fenced back yard . You will be greeted with a beautiful and spacious block. Walk up to this lovingly maintained home. Enter home through full-view door to Living Room. The First Level offers a large living room and dining - kitchen area. Plenty of closets The kitchen has lots of cabinet and counter space. The Laundry room is in the basement. You will not be disappointed with this well maintained and lovingly cared for home. Brightly lit with many opportunities to make your own. Walking distance to public transportation, shopping, schools and community centers. Schedule your showing today.
Location
State PA
County Philadelphia
Area 19120 (19120)
Zoning RSA5
Direction South
Rooms
Other Rooms Bathroom 1
Basement Fully Finished
Interior
Interior Features Ceiling Fan(s), Combination Kitchen/Living, Floor Plan - Open, Walk-in Closet(s), Window Treatments
Hot Water Natural Gas
Heating Baseboard - Electric, Radiator
Cooling Window Unit(s)
Flooring Ceramic Tile, Hardwood, Wood
Fireplaces Number 1
Fireplaces Type Electric
Fireplace Y
Heat Source Natural Gas
Laundry Basement
Exterior
Utilities Available Cable TV, Electric Available, Natural Gas Available
Water Access N
Roof Type Flat
Accessibility None
Garage N
Building
Story 2
Sewer No Septic System
Water Public
Architectural Style Straight Thru, Traditional
Level or Stories 2
Additional Building Above Grade, Below Grade
Structure Type Dry Wall,Paneled Walls
New Construction N
Schools
Elementary Schools Thurgood Marshall School
School District The School District Of Philadelphia
Others
Senior Community No
Tax ID 422292800
Ownership Fee Simple
SqFt Source Assessor
Acceptable Financing Cash, Conventional, FHA
Horse Property N
Listing Terms Cash, Conventional, FHA
Financing Cash,Conventional,FHA
Special Listing Condition Standard
Read Less

Bought with Maria E Horton • BHHS Fox & Roach-Christiana
GET MORE INFORMATION




