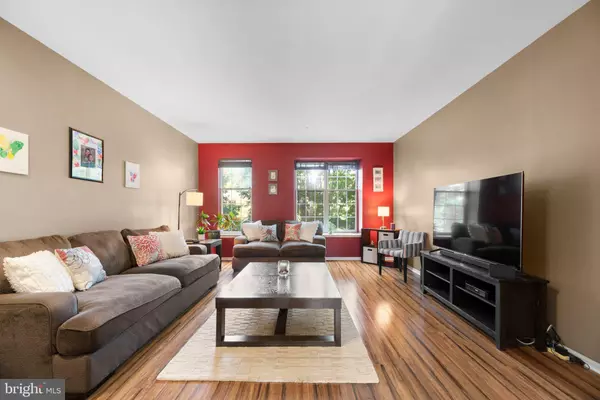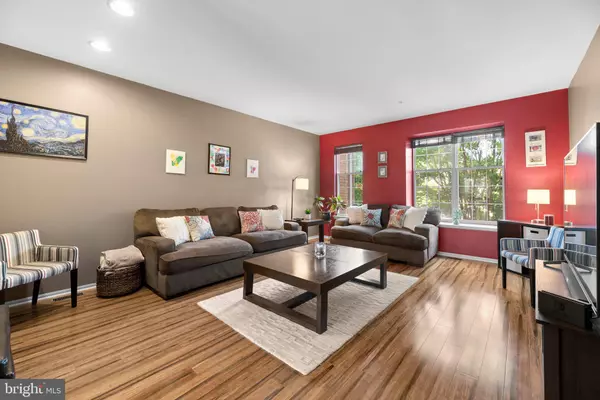For more information regarding the value of a property, please contact us for a free consultation.
6324 WIND RIDER WAY Columbia, MD 21045
Want to know what your home might be worth? Contact us for a FREE valuation!

Our team is ready to help you sell your home for the highest possible price ASAP
Key Details
Sold Price $411,000
Property Type Townhouse
Sub Type Interior Row/Townhouse
Listing Status Sold
Purchase Type For Sale
Square Footage 2,015 sqft
Price per Sqft $203
Subdivision Brookside
MLS Listing ID MDHW2020014
Sold Date 10/21/22
Style Traditional
Bedrooms 4
Full Baths 2
Half Baths 1
HOA Fees $41/qua
HOA Y/N Y
Abv Grd Liv Area 1,440
Originating Board BRIGHT
Year Built 1999
Annual Tax Amount $5,103
Tax Year 2022
Lot Size 1,343 Sqft
Acres 0.03
Property Description
Adorable brick front townhome in the sought after Brookside community! Large main level boasts hardwood floors and tons of natural light. Relax in the open living room area or gather in the spacious kitchen. Kitchen features granite counter tops, center island, an abundance of cabinet space and recessed lighting. Back bump out area with sliding glass door leads out to the deck - perfect for entertaining or enjoying a glass of wine after a long day! Master bedroom features en-suite bath with tub and separate shower and large walk in closet! Two additional bedrooms and full bath. Lower level offers a family room - perfect for movie nights, a fourth bedroom - use as such or occupy as an office or craft room - the option is yours, laundry and storage. Second slider leads out to the patio. Convenience at its finest - great commuter location close to routes 175, 29. 108, 100 & 95. Surrounded by shopping and restaurants. Short drive to Downtown Columbia. Howard County Schools! You do not want to miss this opportunity! Welcome home! CPRA FEE 1105.81/ YEAR
**Two HOA's - Brookside Community Association and Village of Long Reach CPRA**
Location
State MD
County Howard
Zoning NT
Rooms
Other Rooms Living Room, Dining Room, Primary Bedroom, Bedroom 3, Bedroom 4, Kitchen, Family Room, Foyer, Laundry, Storage Room, Primary Bathroom, Full Bath, Half Bath
Interior
Interior Features Carpet, Ceiling Fan(s), Combination Kitchen/Dining, Floor Plan - Traditional, Kitchen - Eat-In, Primary Bath(s), Recessed Lighting, Walk-in Closet(s), Wood Floors
Hot Water Natural Gas
Heating Forced Air
Cooling Heat Pump(s)
Flooring Carpet, Hardwood
Equipment Built-In Microwave, Dishwasher, Dryer, Oven - Self Cleaning, Refrigerator, Stove, Washer
Fireplace N
Appliance Built-In Microwave, Dishwasher, Dryer, Oven - Self Cleaning, Refrigerator, Stove, Washer
Heat Source Natural Gas
Exterior
Garage Spaces 1.0
Water Access N
Accessibility None
Total Parking Spaces 1
Garage N
Building
Story 3
Foundation Slab
Sewer Public Sewer
Water Public
Architectural Style Traditional
Level or Stories 3
Additional Building Above Grade, Below Grade
New Construction N
Schools
Elementary Schools Jeffers Hill
Middle Schools Mayfield Woods
High Schools Long Reach
School District Howard County Public School System
Others
HOA Fee Include Common Area Maintenance
Senior Community No
Tax ID 1416210072
Ownership Fee Simple
SqFt Source Estimated
Special Listing Condition Standard
Read Less

Bought with Nicholas W Bogardus • Cummings & Co. Realtors



