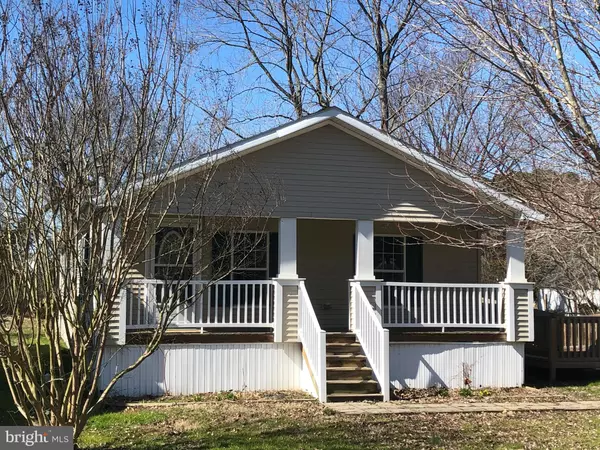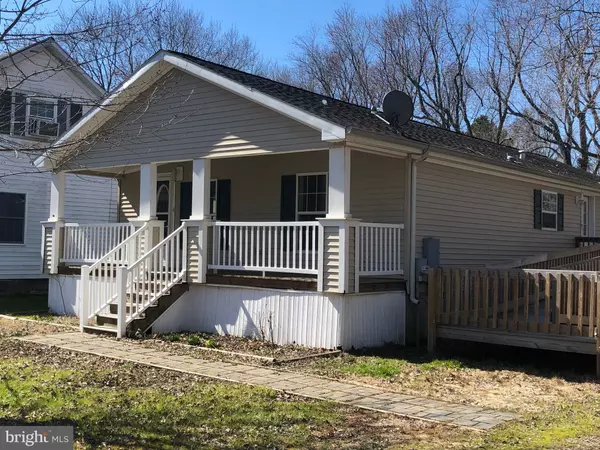For more information regarding the value of a property, please contact us for a free consultation.
5668 BOUNDARY AVE Rock Hall, MD 21661
Want to know what your home might be worth? Contact us for a FREE valuation!

Our team is ready to help you sell your home for the highest possible price ASAP
Key Details
Sold Price $136,000
Property Type Manufactured Home
Sub Type Manufactured
Listing Status Sold
Purchase Type For Sale
Square Footage 1,404 sqft
Price per Sqft $96
Subdivision Rock Hall
MLS Listing ID MDKE116308
Sold Date 06/05/20
Style Cottage
Bedrooms 3
Full Baths 2
HOA Y/N N
Abv Grd Liv Area 1,404
Originating Board BRIGHT
Year Built 2006
Annual Tax Amount $2,497
Tax Year 2020
Lot Size 0.344 Acres
Acres 0.34
Property Description
Cute rancher within a stone's throw to the heart of Rock Hall. Easy living, because everything is so close...elementary/middle school, groceries, coffee shop, hardware store, pharmacy, restaurants, a performing arts venue, and the Bay. Completely out of the flood zone. Easy maintenance flooring. Everything is on one level. There is a luxurious soaking tub in the master suite. The master suite separate shower has a corner seat, grab bars, and is easily accessible. Bright and airy, lots of natural light, and, best of all, lots of storage. There is a handicap ramp leading to side door. Plenty of room in side yard to keep your boat on a trailer, and there are multiple public launching areas just minutes away. Town water and sewer. At a manageable price, and ready for you to move right in.
Location
State MD
County Kent
Zoning R-1
Direction East
Rooms
Other Rooms Living Room, Dining Room, Primary Bedroom, Bedroom 2, Bedroom 3, Kitchen, Mud Room, Bathroom 2, Primary Bathroom
Main Level Bedrooms 3
Interior
Interior Features Built-Ins, Carpet, Ceiling Fan(s), Combination Dining/Living, Combination Kitchen/Living, Dining Area, Entry Level Bedroom, Floor Plan - Open, Family Room Off Kitchen, Kitchen - Island, Primary Bath(s), Recessed Lighting, Soaking Tub, Stall Shower, Tub Shower
Heating Heat Pump(s)
Cooling Central A/C
Flooring Carpet, Laminated
Fireplaces Number 1
Fireplaces Type Fireplace - Glass Doors, Gas/Propane, Mantel(s)
Equipment Built-In Microwave, Built-In Range, Exhaust Fan, Icemaker, Refrigerator, Washer/Dryer Hookups Only, Water Heater
Fireplace Y
Window Features Screens
Appliance Built-In Microwave, Built-In Range, Exhaust Fan, Icemaker, Refrigerator, Washer/Dryer Hookups Only, Water Heater
Heat Source Propane - Leased
Laundry Hookup, Main Floor
Exterior
Exterior Feature Porch(es)
Water Access N
Accessibility Grab Bars Mod, Level Entry - Main, Low Pile Carpeting, Ramp - Main Level, Roll-in Shower
Porch Porch(es)
Garage N
Building
Story 1
Sewer Public Sewer
Water Public
Architectural Style Cottage
Level or Stories 1
Additional Building Above Grade, Below Grade
New Construction N
Schools
School District Kent County Public Schools
Others
Senior Community No
Tax ID 1505021553
Ownership Fee Simple
SqFt Source Assessor
Acceptable Financing Cash, FHA, Conventional, FHVA
Listing Terms Cash, FHA, Conventional, FHVA
Financing Cash,FHA,Conventional,FHVA
Special Listing Condition REO (Real Estate Owned)
Read Less

Bought with Jeff Guthrie • Chesapeake Real Estate Associates, LLC



