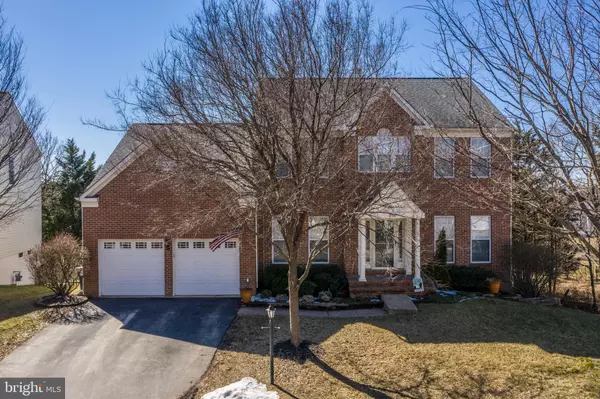For more information regarding the value of a property, please contact us for a free consultation.
19967 ALEXANDRAS GROVE DR Ashburn, VA 20147
Want to know what your home might be worth? Contact us for a FREE valuation!

Our team is ready to help you sell your home for the highest possible price ASAP
Key Details
Sold Price $831,500
Property Type Single Family Home
Sub Type Detached
Listing Status Sold
Purchase Type For Sale
Square Footage 3,646 sqft
Price per Sqft $228
Subdivision Alexandras Grove
MLS Listing ID VALO431482
Sold Date 04/16/21
Style Colonial
Bedrooms 4
Full Baths 3
Half Baths 1
HOA Fees $50/mo
HOA Y/N Y
Abv Grd Liv Area 2,546
Originating Board BRIGHT
Year Built 1996
Annual Tax Amount $6,737
Tax Year 2021
Lot Size 10,890 Sqft
Acres 0.25
Property Description
SELLERS HAVE ACCEPTED AN OUTSTANDING OFFER EARLY-NO MORE SHOWINGS, THANK YOU Beautiful home on a fabulous homesite backing to trees, with a nice level lot, perfect for your own pool if you wanted one! Wide plank hardwood floors are found throughout the main level, with a plush frise' carpet in the spacious family room, which features built-in bookcases on either side of the fireplace. An expansive deck is just off the family room, perfectly sized for grilling, dining and lounging, The kitchen is open to the family room and showcases abundant cabinetry, with granite countertops, butlers pantry, and gourmet layout with double wall ovens. A home office is just off the main foyer, with the formal living and dining rooms open to each other for easy entertaining. The laundry is located just off the kitchen for convenience and includes a utility sink and cabinetry. The upper level showcases a nicely sized Owners suite with a luxury renovated bath, upscale tiles, seamless shower glass-enclosed shower, and newer vanities with granite countertops, a large walk-in closet finishes off the owner's bedroom. Three additional bedrooms reside on this level of the home and share a hall bath. The lower level showcases a large recreation room, with full-size windows providing so much natural light, a full bath, a den/5th bedroom (no egress window there), and two storage areas, easy access to the rear grounds through the French doors. A spacious two-car garage finishes off this great home, ready for its new owners!! (Roof approx 12 years old, attic HVAC unit replaced 2015, Furnace in the basement and outside unit original to the home, Refrigerator replaced 2017, dishwasher replaced 2011, cooktop replace before the seller purchased, washer replaced 2020, dryer replaced prior to seller buying the home, hot water heater replaced 2012, hardwood on main level replaced 2015, carpet in family room 2011 replaced, owners suite bath replaced 2011.)
Location
State VA
County Loudoun
Zoning 19
Rooms
Basement Full, Walkout Level, Fully Finished, Interior Access, Daylight, Full, Rear Entrance, Windows
Interior
Interior Features Breakfast Area, Carpet, Ceiling Fan(s), Chair Railings, Crown Moldings, Dining Area, Family Room Off Kitchen, Floor Plan - Traditional, Kitchen - Eat-In, Kitchen - Island, Butlers Pantry, Built-Ins, Pantry, Primary Bath(s), Recessed Lighting, Tub Shower, Upgraded Countertops, Walk-in Closet(s), Wood Floors
Hot Water Natural Gas
Heating Forced Air, Central, Programmable Thermostat
Cooling Central A/C, Programmable Thermostat, Ceiling Fan(s)
Fireplaces Number 1
Fireplaces Type Fireplace - Glass Doors, Gas/Propane, Wood
Equipment Cooktop, Dishwasher, Disposal, Oven - Double, Oven - Wall, Refrigerator, Stainless Steel Appliances, Washer, Water Heater, Dryer
Fireplace Y
Appliance Cooktop, Dishwasher, Disposal, Oven - Double, Oven - Wall, Refrigerator, Stainless Steel Appliances, Washer, Water Heater, Dryer
Heat Source Central, Natural Gas
Exterior
Exterior Feature Deck(s)
Parking Features Garage Door Opener, Garage - Front Entry, Inside Access
Garage Spaces 4.0
Fence Rear, Wood
Water Access N
View Trees/Woods
Roof Type Asphalt
Street Surface Paved
Accessibility None
Porch Deck(s)
Attached Garage 2
Total Parking Spaces 4
Garage Y
Building
Lot Description Backs to Trees, Front Yard, Rear Yard
Story 3
Sewer Public Sewer
Water Public
Architectural Style Colonial
Level or Stories 3
Additional Building Above Grade, Below Grade
New Construction N
Schools
School District Loudoun County Public Schools
Others
HOA Fee Include Snow Removal,Trash
Senior Community No
Tax ID 114167604000
Ownership Fee Simple
SqFt Source Assessor
Horse Property N
Special Listing Condition Standard
Read Less

Bought with Joseph M O'Hara • Washington Fine Properties, LLC
GET MORE INFORMATION




