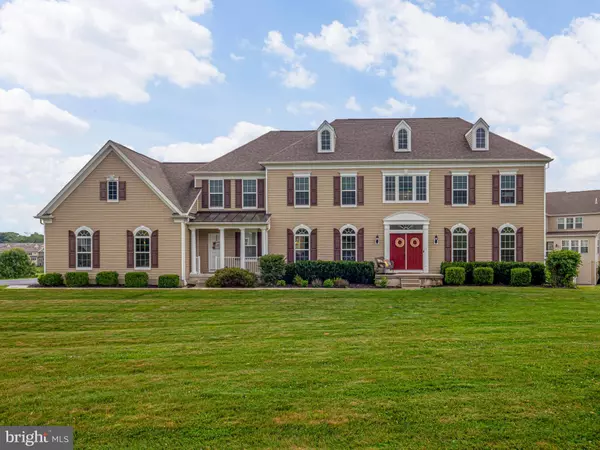For more information regarding the value of a property, please contact us for a free consultation.
13 EVANS CT Downingtown, PA 19335
Want to know what your home might be worth? Contact us for a FREE valuation!

Our team is ready to help you sell your home for the highest possible price ASAP
Key Details
Sold Price $861,000
Property Type Single Family Home
Sub Type Detached
Listing Status Sold
Purchase Type For Sale
Square Footage 4,594 sqft
Price per Sqft $187
Subdivision Applecross
MLS Listing ID PACT2000840
Sold Date 08/06/21
Style Colonial
Bedrooms 4
Full Baths 4
Half Baths 1
HOA Fees $301/mo
HOA Y/N Y
Abv Grd Liv Area 4,594
Originating Board BRIGHT
Year Built 2013
Annual Tax Amount $12,103
Tax Year 2020
Lot Size 0.717 Acres
Acres 0.72
Lot Dimensions 0.00 x 0.00
Property Description
More photos coming soon! This highly desirable Saint Regis model is on a quiet cul-de-sac street and located in the gated Estates section of Applecross Country Club. This home has all the luxury features and upgrades you're looking for! As you enter the home you are greated by a grand curved staircase and 2 story foyer. Gleaming wood floors draw you further into the home where you'll find a large eat-in kitchen with a massive sit-at center island, offering a large amount of cupboard and glistening granite counter space. The built-in double wall oven and built in range matches the other stainless steel appliances and are a chef's dream. The family room features soaring two-story ceilings and is bathed in natural sunlight, thanks to the wall of windows. A cozy gas fireplace completes the ensemble and provides enjoyment throughout the night. The large living room, and dining room provides plenty of room to entertain! You'll find the upgraded trim package throughout the home, along with shadowboxed wainscoting in the dining room. A large first-floor study provides additional living and/or quiet space. The first floor laundry room doubles as a mud/utility room, offering counter and cupboard space, as well as an outside entrance. Ascending upstairs, you'll find a huge master suite, with large sitting area, and a uniquely spectacular master bathroom! The large soaking tub is adorned on either side by architectural pillars, and features tile throughout, including the oversized stall shower. The new custom walk-in closet is very large, providing plenty of space for your wardrobe! Three other large bedrooms, each with their own full bathroom, round out the second floor. Flowing from the kitchen is a newly added large Trex deck with stairs to the back yard, making this the perfect home for entertaining, The huge walkout basement is adorned by windows and is ready to be finished, and provides plenty of storage in addition to the large three car attached garage! The two-zone gas heat and central air conditioning units provide added efficiency and make this home economical to own. Take advantage of all that Applecross offer: A state of the art fitness center, indoor & outdoor pools, Caribbean pool bar, Nicklaus-designed golf course, tennis, fitness classes, social events/parties, full restaurant/bar, family events, basketball & more! Applecross - Live Where you Play! Come tour this home to see all it has to offer.
Location
State PA
County Chester
Area East Brandywine Twp (10330)
Zoning R10
Rooms
Other Rooms Living Room, Dining Room, Primary Bedroom, Bedroom 2, Bedroom 3, Bedroom 4, Kitchen, Family Room, Primary Bathroom
Basement Full
Interior
Hot Water Natural Gas
Heating Forced Air
Cooling Central A/C
Fireplaces Number 1
Heat Source Natural Gas
Exterior
Parking Features Built In
Garage Spaces 3.0
Water Access N
Accessibility None
Attached Garage 3
Total Parking Spaces 3
Garage Y
Building
Story 2
Sewer Public Sewer
Water Public
Architectural Style Colonial
Level or Stories 2
Additional Building Above Grade, Below Grade
New Construction N
Schools
School District Downingtown Area
Others
Senior Community No
Tax ID 30-05 -1009
Ownership Fee Simple
SqFt Source Assessor
Special Listing Condition Standard
Read Less

Bought with Ellen P Lee • HomeSmart Realty Advisors- Exton
GET MORE INFORMATION




