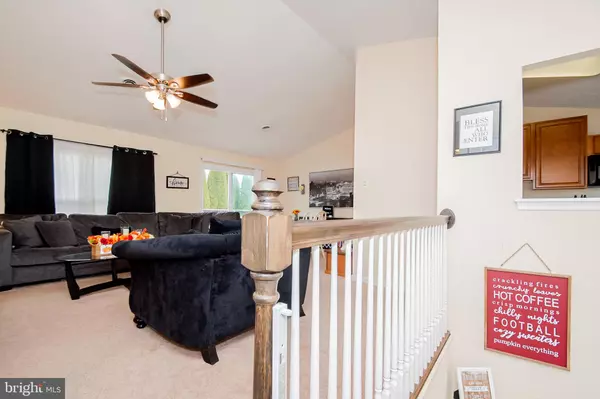For more information regarding the value of a property, please contact us for a free consultation.
9 HAWKESBURY CT Newark, DE 19702
Want to know what your home might be worth? Contact us for a FREE valuation!

Our team is ready to help you sell your home for the highest possible price ASAP
Key Details
Sold Price $250,000
Property Type Single Family Home
Sub Type Detached
Listing Status Sold
Purchase Type For Sale
Square Footage 2,717 sqft
Price per Sqft $92
Subdivision Glasgow Pines
MLS Listing ID DENC517686
Sold Date 02/26/21
Style Raised Ranch/Rambler
Bedrooms 3
Full Baths 2
HOA Y/N N
Abv Grd Liv Area 1,925
Originating Board BRIGHT
Year Built 1979
Annual Tax Amount $2,250
Tax Year 2020
Lot Size 10,019 Sqft
Acres 0.23
Lot Dimensions 70.00 x 147.50
Property Description
Welcome to 9 Hawkesbury Court. New Roof just installed. This 3 Bedroom, 2 bath raised ranch home offers an open floor plan. The living room and dining area feature vaulted ceilings, neutral paint, and wall to wall carpet. There is a glass slider leading to a large wood deck that overlooks a fenced yard. The kitchen offers granite counter tops, wood cabinetry, and updated appliances. The master bedroom features a full bath with a tub/ shower combo. There are two additional bedrooms and a shared full hall bath on the main level. The lower level is full of potential with the flexibility to personally design the use of the space. There are three finished areas that are currently being used as an office/craft room, playroom, and entertainment space. A large closet and unfinished area still remain for added storage. Schedule your appointment today!
Location
State DE
County New Castle
Area Newark/Glasgow (30905)
Zoning NCPUD
Rooms
Basement Full
Main Level Bedrooms 3
Interior
Hot Water Electric
Heating Hot Water
Cooling Central A/C
Heat Source Electric
Exterior
Water Access N
Accessibility None
Garage N
Building
Story 1.5
Sewer Public Sewer
Water Public
Architectural Style Raised Ranch/Rambler
Level or Stories 1.5
Additional Building Above Grade, Below Grade
New Construction N
Schools
School District Christina
Others
Senior Community No
Tax ID 11-023.10-194
Ownership Fee Simple
SqFt Source Assessor
Special Listing Condition Standard
Read Less

Bought with Andrea L Harrington • RE/MAX Premier Properties
GET MORE INFORMATION




