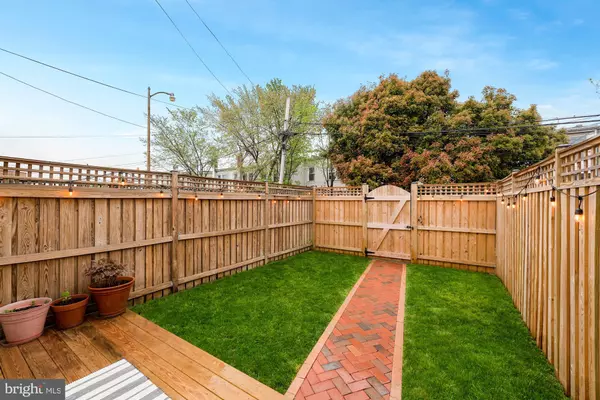For more information regarding the value of a property, please contact us for a free consultation.
1425 DUNCAN ST NE Washington, DC 20002
Want to know what your home might be worth? Contact us for a FREE valuation!

Our team is ready to help you sell your home for the highest possible price ASAP
Key Details
Sold Price $843,000
Property Type Townhouse
Sub Type Interior Row/Townhouse
Listing Status Sold
Purchase Type For Sale
Square Footage 1,232 sqft
Price per Sqft $684
Subdivision Old City #1
MLS Listing ID DCDC516966
Sold Date 05/25/21
Style Federal
Bedrooms 3
Full Baths 1
Half Baths 1
HOA Y/N N
Abv Grd Liv Area 1,232
Originating Board BRIGHT
Year Built 1910
Annual Tax Amount $4,223
Tax Year 2020
Lot Size 1,069 Sqft
Acres 0.02
Property Description
Charming slice of heaven in the heart of Capitol Hill! As you walk in you're greeted by a lovely front porch on a quaint one-way block where people love to socialize from the sidewalk. Open the front door and find beautiful white oak hardwood flooring and new windows throughout this naturally lit home! Enjoy a spacious living room with a fireplace just waiting for a gas insert! First level has an open concept with a large dining area situated between the living room and kitchen. Check out the custom built-ins and under stairs storage/kid-friendly reading nook! The kitchen is completely updated with quartz countertops and stainless steel appliances. Head upstairs to the main bedroom with THREE windows. Fantastic second and third bedrooms that can be converted to office space, nursery, anything you need! Don't miss the clawfoot tub and upstairs washer and dryer! Walk out back to lush green grass and a brand new deck AND fence, perfect for COVID-friendly entertaining! Since 2017, home has a resurfaced roof, new plumbing and gas lines, new HVAC ductwork and systems, new tankless water heater, new washer and dryer and partially new electric. There's even potential for a parking pad. You are surrounded by countless parks, shops, restaurants and close proximity to METRO, H Street Corridor, Union Market, Lincoln Park the list goes on! The sellers have put immense love and meticulous care into this house and it simply can't be beat!
Location
State DC
County Washington
Zoning RF-1
Rooms
Other Rooms Living Room, Dining Room, Kitchen
Interior
Interior Features Breakfast Area, Built-Ins, Ceiling Fan(s), Floor Plan - Open, Kitchen - Eat-In, Pantry, Upgraded Countertops, Window Treatments, Wood Floors
Hot Water Natural Gas
Heating Forced Air, Central
Cooling Central A/C
Fireplaces Number 1
Fireplaces Type Other
Equipment Built-In Microwave, Dishwasher, Dryer, Washer, Refrigerator, Oven/Range - Gas, Range Hood
Fireplace Y
Appliance Built-In Microwave, Dishwasher, Dryer, Washer, Refrigerator, Oven/Range - Gas, Range Hood
Heat Source Natural Gas
Laundry Upper Floor
Exterior
Exterior Feature Deck(s)
Garage Spaces 1.0
Fence Wood
Water Access N
Accessibility None
Porch Deck(s)
Total Parking Spaces 1
Garage N
Building
Story 2
Sewer Public Sewer
Water Public
Architectural Style Federal
Level or Stories 2
Additional Building Above Grade, Below Grade
New Construction N
Schools
High Schools Eastern
School District District Of Columbia Public Schools
Others
Senior Community No
Tax ID 1053//0814
Ownership Fee Simple
SqFt Source Assessor
Special Listing Condition Standard
Read Less

Bought with Casey C Aboulafia • Compass
GET MORE INFORMATION




