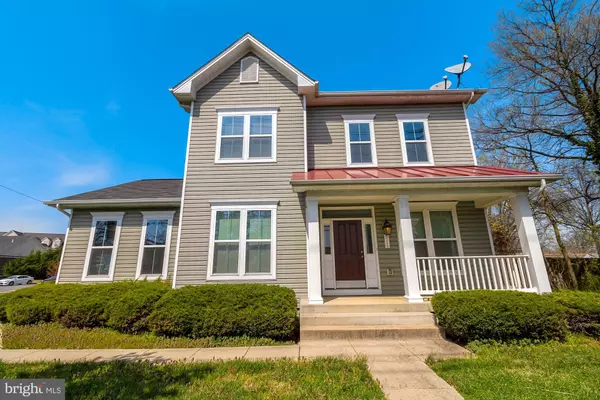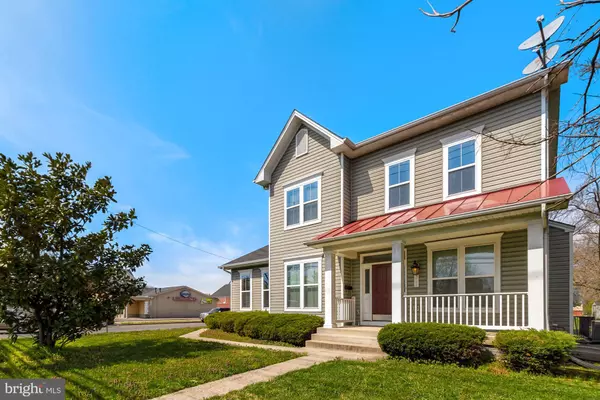For more information regarding the value of a property, please contact us for a free consultation.
511 GORMAN AVE Laurel, MD 20707
Want to know what your home might be worth? Contact us for a FREE valuation!

Our team is ready to help you sell your home for the highest possible price ASAP
Key Details
Sold Price $490,000
Property Type Single Family Home
Sub Type Detached
Listing Status Sold
Purchase Type For Sale
Square Footage 2,616 sqft
Price per Sqft $187
Subdivision Laurel Park
MLS Listing ID MDPG603200
Sold Date 05/28/21
Style Transitional,Other
Bedrooms 3
Full Baths 4
HOA Y/N N
Abv Grd Liv Area 1,752
Originating Board BRIGHT
Year Built 2011
Annual Tax Amount $6,545
Tax Year 2020
Lot Size 9,884 Sqft
Acres 0.23
Property Description
511 Gorman Ave is a well maintained 3 BR,4 BA style, over 2600 finished sqft Craftsman style home sited on an almost quarter acre lot in the heart of Laurel, just down the street from the new Laurel Library. A charming covered front porch, 1-car rear load garage, an open floor plan, spacious room sizes, and an abundance of windows are only some of the features that make this home so desirable. A cook's kitchen with island, huge finished lower level, two story foyer and living room, a gas fireplace and loads of windows are offered in this beautiful home. In the lower lower, a separate apartment can be made with the full second kitchen, a separate den, washer/dryer hookup and separate entrance/exit through the walk-up stairs, if registered withthe City of Laurel. This lot is possibly zoned for commercial use as well but will need to be verified. Enjoy a variety of shopping, dining and entertainment experiences nearby, or take advantage of recreational opportunities at one of the area's local parks and trails. A commuter's dream conveniently located of Rt. 198, I-95 and the BW Parkway. Welcome home!
Location
State MD
County Prince Georges
Zoning LAUR
Rooms
Other Rooms Living Room, Dining Room, Primary Bedroom, Bedroom 2, Kitchen, Den, Bedroom 1, Recreation Room, Bathroom 1, Bathroom 2, Bathroom 3, Primary Bathroom
Basement Other
Main Level Bedrooms 1
Interior
Interior Features 2nd Kitchen, Attic, Breakfast Area, Carpet, Ceiling Fan(s), Combination Kitchen/Dining, Dining Area, Entry Level Bedroom, Family Room Off Kitchen, Floor Plan - Open, Kitchen - Island, Kitchen - Table Space, Tub Shower, Walk-in Closet(s)
Hot Water Natural Gas
Heating Forced Air, Zoned
Cooling Ceiling Fan(s), Central A/C
Flooring Carpet, Ceramic Tile
Fireplaces Number 1
Fireplaces Type Mantel(s), Gas/Propane
Equipment Built-In Microwave, Dishwasher, Disposal, Dryer, Exhaust Fan, Refrigerator, Washer, Water Heater, Oven/Range - Electric
Fireplace Y
Window Features Double Pane,Insulated,Screens,Sliding,Vinyl Clad
Appliance Built-In Microwave, Dishwasher, Disposal, Dryer, Exhaust Fan, Refrigerator, Washer, Water Heater, Oven/Range - Electric
Heat Source Natural Gas
Laundry Main Floor, Washer In Unit, Dryer In Unit
Exterior
Parking Features Garage Door Opener, Inside Access
Garage Spaces 4.0
Utilities Available Natural Gas Available, Electric Available, Sewer Available, Water Available
Water Access N
Roof Type Shingle
Accessibility None
Attached Garage 1
Total Parking Spaces 4
Garage Y
Building
Lot Description Backs to Trees, Corner
Story 3
Sewer Public Sewer
Water Public
Architectural Style Transitional, Other
Level or Stories 3
Additional Building Above Grade, Below Grade
Structure Type Dry Wall,2 Story Ceilings,9'+ Ceilings,High,Vaulted Ceilings
New Construction N
Schools
School District Prince George'S County Public Schools
Others
Senior Community No
Tax ID 17103788833
Ownership Fee Simple
SqFt Source Assessor
Special Listing Condition Standard
Read Less

Bought with Akinbode A Akinola • Paragon Realty, LLC



