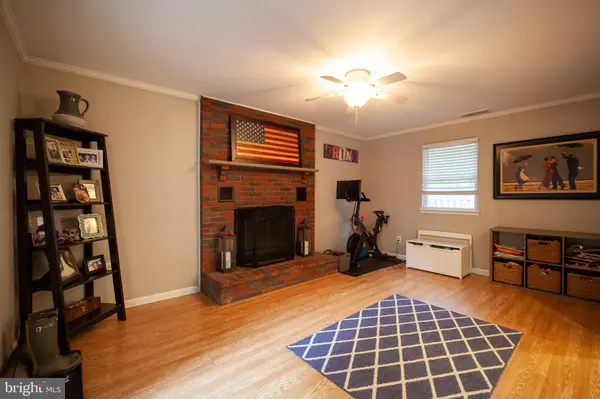For more information regarding the value of a property, please contact us for a free consultation.
6 N MONROE AVE Wenonah, NJ 08090
Want to know what your home might be worth? Contact us for a FREE valuation!

Our team is ready to help you sell your home for the highest possible price ASAP
Key Details
Sold Price $280,000
Property Type Single Family Home
Sub Type Detached
Listing Status Sold
Purchase Type For Sale
Square Footage 1,528 sqft
Price per Sqft $183
Subdivision None Available
MLS Listing ID NJGL264052
Sold Date 10/26/20
Style Ranch/Rambler
Bedrooms 3
Full Baths 2
HOA Y/N N
Abv Grd Liv Area 1,528
Originating Board BRIGHT
Year Built 1980
Annual Tax Amount $8,568
Tax Year 2019
Lot Size 0.258 Acres
Acres 0.26
Lot Dimensions 75.00 x 150.00
Property Description
Stunning, Gorgeous, and Beautiful describes this 3 Bedroom 2 Full Bath Ranch Style Home situated on a premiere lot located in the Heart of Wenonah!! This lovely Home Features an Open Floor plan Featuring an upgraded Kitchen with STAINLESS STEEL APPLIANCES, Pantry, Built-in Dishwasher and Microwave! The Gorgeous KITCHEN is OPEN to your DINING ROOM/ BREAKFAST ROOM which Features a bay window...While relaxing in your FAMILY ROOM you will LOVE the BRICK WOOD-BURNING FIREPLACE on those chilly nights or enjoy walking out your French doors to your BEAUTIFUL BACK-PAVER-PATIO and HUGE FENCED YARD! The Main BR has an Updated and FULL MASTER BATH with Tile Flooring and a WALK-IN CLOSET! The 2nd Full Bath has been Completely Remolded and also Features Tile Flooring! Other amenities: NEW ROOF, NEW PAVERS, Updated HIGH EFFICIENCY GAS HEATER & CENTRAL AIR, Recessed Lighting, Updated Flooring, Ceiling fans and pull down steps for attic storage. There is an OVER-SIZED 2 CAR GARAGE and stairs leading up to the 2ND Floor! Whether you just want to enjoy having a Garage or if you want to make that MAN CAVE on the 2ND floor, your possibilities are endless! Call today for your personal tour!
Location
State NJ
County Gloucester
Area Wenonah Boro (20819)
Zoning RES
Rooms
Other Rooms Living Room, Dining Room, Bedroom 2, Bedroom 3, Kitchen, Family Room, Bedroom 1, Bathroom 1, Bathroom 2
Main Level Bedrooms 3
Interior
Interior Features Ceiling Fan(s), Carpet, Dining Area, Floor Plan - Open, Formal/Separate Dining Room, Recessed Lighting
Hot Water Natural Gas
Heating Forced Air
Cooling Central A/C, Ceiling Fan(s)
Flooring Hardwood, Ceramic Tile, Carpet
Fireplaces Number 1
Fireplaces Type Brick
Fireplace Y
Heat Source Natural Gas
Laundry Has Laundry, Main Floor
Exterior
Parking Features Garage - Front Entry, Additional Storage Area, Oversized
Garage Spaces 5.0
Water Access N
Accessibility None
Total Parking Spaces 5
Garage Y
Building
Story 1
Sewer Public Sewer
Water Public
Architectural Style Ranch/Rambler
Level or Stories 1
Additional Building Above Grade, Below Grade
New Construction N
Schools
High Schools Gateway Regional
School District Gateway Regional Schools
Others
Senior Community No
Tax ID 19-00042-00010
Ownership Fee Simple
SqFt Source Assessor
Special Listing Condition Standard
Read Less

Bought with Marc Anthony Matteo • HomeSmart First Advantage Realty
GET MORE INFORMATION




