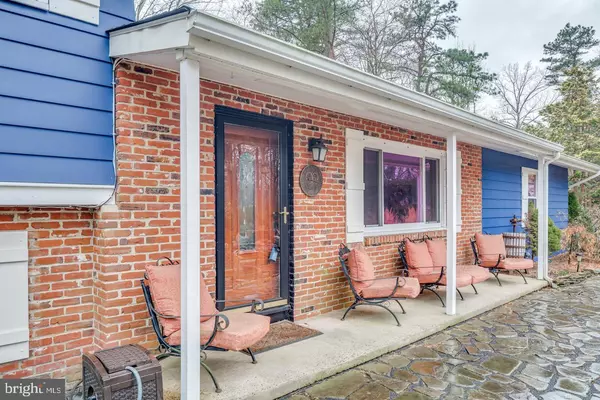For more information regarding the value of a property, please contact us for a free consultation.
2 PIN OAK TRL Medford, NJ 08055
Want to know what your home might be worth? Contact us for a FREE valuation!

Our team is ready to help you sell your home for the highest possible price ASAP
Key Details
Sold Price $290,000
Property Type Single Family Home
Sub Type Detached
Listing Status Sold
Purchase Type For Sale
Subdivision Oakwood Lakes
MLS Listing ID NJBL367432
Sold Date 05/20/20
Style Other
Bedrooms 3
Full Baths 1
Half Baths 1
HOA Fees $20/ann
HOA Y/N Y
Originating Board BRIGHT
Year Built 1960
Annual Tax Amount $7,907
Tax Year 2019
Lot Size 0.570 Acres
Acres 0.57
Lot Dimensions 0.00 x 0.00
Property Description
2 Pin Oak Trail is your own private oasis in the Oakwood Lakes community of Medford . This home offers over half of an acre of wooded, updated, well maintained, property both on its interior and exterior creating the perfect place to relax, enjoy nature and to entertain. This is a private corner lot which features a beautifully landscaped koi pond, porch and generously sized yard. Upon entering the home you will be greeted with beautiful hardwood floors that stretch from the living room with brick fireplace into the well thought out chef's kitchen. The kitchen features granite countertops, high end appliances and shaker style maple cabinets. The Upper level is where you will find the 3 bedrooms along with the updated full bathroom. Down the stairs is a large family room with tiled floor and wainscoting. Downstairs you will also find a very large mud room that houses the washer and dryer and access to the backyard. If that isn't enough the original garage space has been converted into the perfect entertaining space as a bonus room with tiled floor and an electric fireplace. This is truly a great home in a wonderful community with lake/beach access, highly rated schools and so much more to offer. Don't miss out on this unique home!
Location
State NJ
County Burlington
Area Medford Twp (20320)
Zoning RES
Rooms
Other Rooms Bedroom 2, Bedroom 3, Kitchen, Family Room, Bedroom 1, Laundry, Bonus Room, Additional Bedroom
Interior
Interior Features Carpet, Combination Kitchen/Dining, Breakfast Area, Family Room Off Kitchen, Floor Plan - Traditional, Pantry, Upgraded Countertops, Wood Floors
Heating Baseboard - Electric
Cooling None
Fireplaces Number 1
Equipment Dishwasher, Oven - Self Cleaning, Oven/Range - Gas, Refrigerator
Fireplace Y
Appliance Dishwasher, Oven - Self Cleaning, Oven/Range - Gas, Refrigerator
Heat Source Oil, Natural Gas Available
Exterior
Water Access N
Accessibility None
Garage N
Building
Story 2.5
Sewer Public Sewer
Water Well
Architectural Style Other
Level or Stories 2.5
Additional Building Above Grade, Below Grade
New Construction N
Schools
High Schools Shawnee H.S.
School District Medford Township Public Schools
Others
Senior Community No
Tax ID 20-03007-00001
Ownership Fee Simple
SqFt Source Assessor
Special Listing Condition Standard
Read Less

Bought with Andrea C Maines • Coldwell Banker Realty
GET MORE INFORMATION




