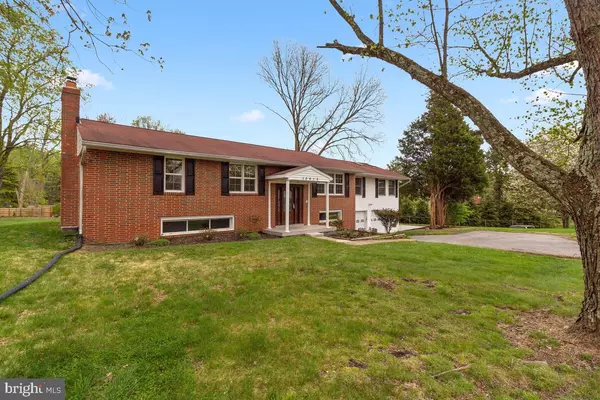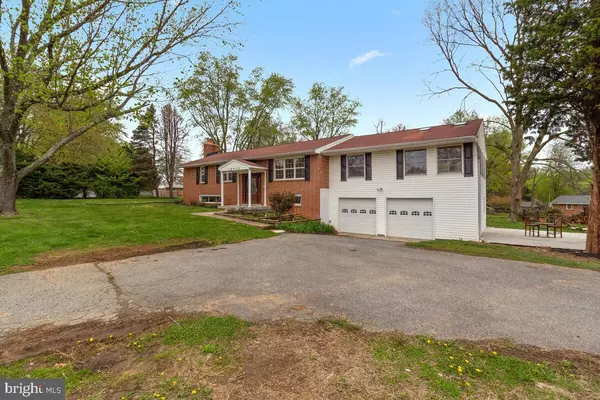For more information regarding the value of a property, please contact us for a free consultation.
10612 JOHNS HOPKINS RD Laurel, MD 20723
Want to know what your home might be worth? Contact us for a FREE valuation!

Our team is ready to help you sell your home for the highest possible price ASAP
Key Details
Sold Price $525,000
Property Type Single Family Home
Sub Type Detached
Listing Status Sold
Purchase Type For Sale
Square Footage 2,514 sqft
Price per Sqft $208
Subdivision Hammond Park
MLS Listing ID MDHW292136
Sold Date 05/21/21
Style Split Foyer
Bedrooms 4
Full Baths 4
HOA Y/N N
Abv Grd Liv Area 1,964
Originating Board BRIGHT
Year Built 1960
Annual Tax Amount $6,300
Tax Year 2020
Lot Size 0.620 Acres
Acres 0.62
Property Description
Don't miss out on this spacious 4 bedroom 4 bath home on nearly 2/3 acre in Howard County! This lovely split-foyer boasts two primary bedrooms each with jetted tubs. Enjoy bright light and soothing greenery from your large sunroom with four skylights. The unique floor plan easily accommodates families looking for space to spread out for work, study, or rest, while still allowing for plenty of space for gathering and entertaining both indoors and outdoors! Updates throughout the entire home refinished wood floors, freshly painted cabinets, granite countertops, brand new patio, and more! Large two car garage with plenty of parking in the driveway. Enjoy the best of quiet HoCo living while being a minute away from US-29 and minutes away from MD-32 and all of your shopping needs!
Location
State MD
County Howard
Zoning R20
Rooms
Other Rooms Living Room, Dining Room, Primary Bedroom, Kitchen, Family Room, Sun/Florida Room, Laundry, Additional Bedroom
Basement Daylight, Full, Connecting Stairway, Fully Finished, Garage Access, Improved, Heated, Windows
Main Level Bedrooms 4
Interior
Interior Features Attic, Ceiling Fan(s), Combination Kitchen/Dining, Crown Moldings, Kitchen - Eat-In, Pantry, Recessed Lighting, Skylight(s), Soaking Tub, Stall Shower, Dining Area, Upgraded Countertops, WhirlPool/HotTub, Wood Floors, Primary Bath(s), Family Room Off Kitchen
Hot Water Electric, 60+ Gallon Tank
Heating Baseboard - Hot Water
Cooling Ceiling Fan(s), Central A/C
Flooring Ceramic Tile, Hardwood, Laminated
Fireplaces Number 1
Fireplaces Type Brick, Stone, Screen, Fireplace - Glass Doors
Equipment Built-In Microwave, Dishwasher, Disposal, Dryer, Exhaust Fan, Freezer, Icemaker, Refrigerator, Stainless Steel Appliances, Stove, Washer, Water Heater
Fireplace Y
Window Features Double Pane,Screens,Skylights
Appliance Built-In Microwave, Dishwasher, Disposal, Dryer, Exhaust Fan, Freezer, Icemaker, Refrigerator, Stainless Steel Appliances, Stove, Washer, Water Heater
Heat Source Oil
Laundry Lower Floor, Dryer In Unit, Washer In Unit
Exterior
Parking Features Garage Door Opener, Built In, Garage - Front Entry
Garage Spaces 7.0
Fence Chain Link, Rear
Water Access N
View Street, Trees/Woods
Roof Type Asphalt
Accessibility None
Attached Garage 2
Total Parking Spaces 7
Garage Y
Building
Story 2
Sewer Public Sewer
Water Public
Architectural Style Split Foyer
Level or Stories 2
Additional Building Above Grade, Below Grade
Structure Type Cathedral Ceilings,Beamed Ceilings
New Construction N
Schools
School District Howard County Public School System
Others
Senior Community No
Tax ID 1406417582
Ownership Fee Simple
SqFt Source Assessor
Special Listing Condition Standard
Read Less

Bought with Zugell Jamison • RE/MAX Advantage Realty
GET MORE INFORMATION




