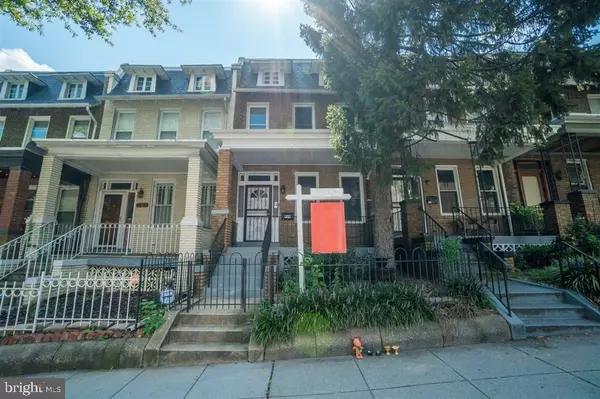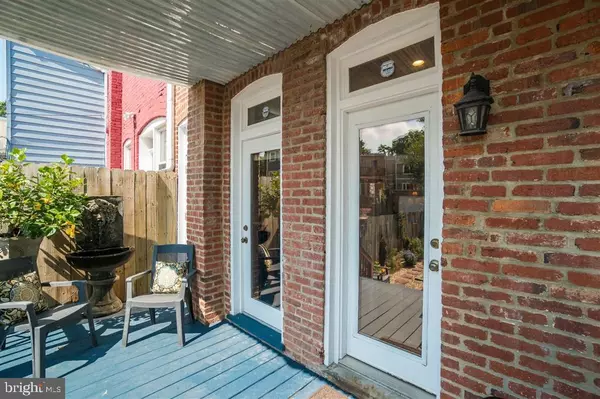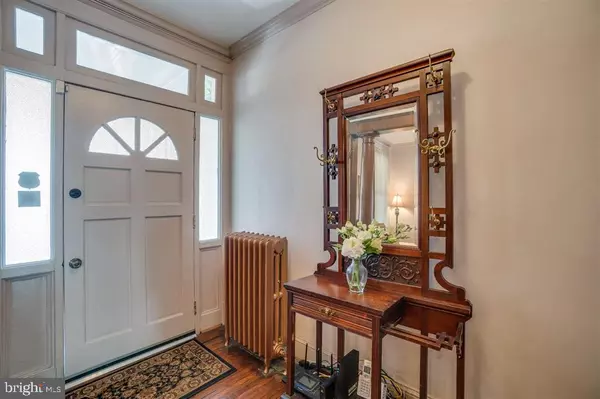For more information regarding the value of a property, please contact us for a free consultation.
219 RHODE ISLAND AVE NE Washington, DC 20002
Want to know what your home might be worth? Contact us for a FREE valuation!

Our team is ready to help you sell your home for the highest possible price ASAP
Key Details
Sold Price $716,950
Property Type Townhouse
Sub Type Interior Row/Townhouse
Listing Status Sold
Purchase Type For Sale
Square Footage 1,054 sqft
Price per Sqft $680
Subdivision Eckington
MLS Listing ID DCDC499518
Sold Date 01/12/21
Style Traditional
Bedrooms 4
Full Baths 2
HOA Y/N N
Abv Grd Liv Area 1,054
Originating Board BRIGHT
Year Built 1917
Annual Tax Amount $4,383
Tax Year 2020
Lot Size 1,696 Sqft
Acres 0.04
Property Description
Amazing outdoor space and stunning hardwood with this 3 bd / 2 ba DC townhome! Built in 1917, this home has been impeccably maintained and upgraded to feature an open concept and finished basement! Pass the covered front porch on your way in and instantly notice the warm and inviting hardwood - from the floors to the doorways! Crown molding, light earth tone walls, and natural lighting add elegance and brightness. A formal dining room sits to the right of the foyer with a stained glass light fixture and gas insert fireplace! Flow into the living room, where there is a ceiling fan and double door access to the deck. The kitchen is equipped with granite countertops, tile backsplash, stainless steel appliances, and wood cabinets. There is also a center bar island and a glass door that leads to the deck! Upstairs, two of the light-filled and carpeted bedrooms access the balcony, while the other bedroom has a built-in desk and shelving - perfect for a WFH office. The homes two bathrooms contain shower/tubs and classic black+white tile wall surround. Lower level bath comes with Whirlpool tub; one is upstairs and one is on the lower level. All the way downstairs, youll see painted exposed wood beams and brick walls. There is also a laundry closet, storage area, and an open room that can be used for guest accommodation or a secondary living space! Head out the glass door to reach the rock landscaped backyard, where you can continue entertaining and garden along the fence! This space is shared with the private two car carport that has an electric garage door. Located near shopping, restaurants, and everything DC has to offer! Easy access to hwy 1 and metro stops. Buyer should verify all information.
Location
State DC
County Washington
Zoning RF-1
Rooms
Basement Connecting Stairway, Full, Fully Finished, Rear Entrance
Interior
Interior Features Combination Kitchen/Dining, Floor Plan - Traditional, Wood Floors
Hot Water Natural Gas
Heating Forced Air
Cooling Central A/C
Fireplaces Number 1
Fireplaces Type Mantel(s), Non-Functioning, Wood
Equipment Dishwasher, Dryer, Refrigerator, Stove, Washer, Water Heater
Fireplace Y
Appliance Dishwasher, Dryer, Refrigerator, Stove, Washer, Water Heater
Heat Source Electric, Natural Gas
Exterior
Exterior Feature Balconies- Multiple, Patio(s), Porch(es)
Garage Spaces 2.0
Utilities Available Cable TV
Water Access N
Accessibility None
Porch Balconies- Multiple, Patio(s), Porch(es)
Total Parking Spaces 2
Garage N
Building
Story 2
Foundation Brick/Mortar
Sewer Public Sewer
Water Public
Architectural Style Traditional
Level or Stories 2
Additional Building Above Grade, Below Grade
New Construction N
Schools
School District District Of Columbia Public Schools
Others
Senior Community No
Tax ID 3561//0037
Ownership Fee Simple
SqFt Source Estimated
Special Listing Condition Standard
Read Less

Bought with Elizabeth M Kaiser • City Chic Real Estate



