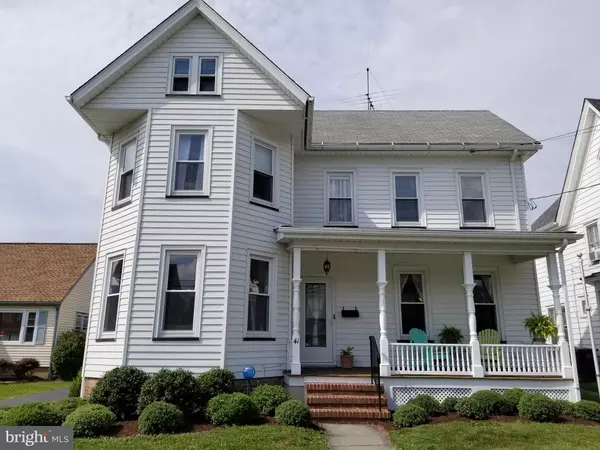For more information regarding the value of a property, please contact us for a free consultation.
41 DICKINSON ST Woodstown, NJ 08098
Want to know what your home might be worth? Contact us for a FREE valuation!

Our team is ready to help you sell your home for the highest possible price ASAP
Key Details
Sold Price $260,000
Property Type Single Family Home
Sub Type Detached
Listing Status Sold
Purchase Type For Sale
Square Footage 1,872 sqft
Price per Sqft $138
Subdivision None Available
MLS Listing ID NJSA138830
Sold Date 09/18/20
Style Colonial
Bedrooms 3
Full Baths 2
Half Baths 1
HOA Y/N N
Abv Grd Liv Area 1,872
Originating Board BRIGHT
Year Built 1910
Annual Tax Amount $8,772
Tax Year 2019
Lot Size 9,950 Sqft
Acres 0.23
Lot Dimensions 50.00 x 199.00
Property Description
Move-in ready and waiting to welcome your family! The charms of an era gone by, with all the updates and amenities of a newer home...that s what you ll find in this lovely residence, nestled in the heart of historic Woodstown. Enjoy walks up Main Street and to nearby Marlton Park and the historic middle of town. This ideal location offers the highly-rated Woodstown-Pilesgrove school system in safe walking distance, and close proximity to shopping, hospitals, and major routes to Philadelphia, Delaware, and the Jersey Shore! The first floor features a graceful arch hallway and built-in nook, wonderfully crafted original staircase, custom woodwork throughout, and tall 9 ft. ceilings that give the space an open, airy feel. Enjoy time with family in the living room/parlor, where there s ample space for everyone to relax together, or even to create an office space for working at home. Host your dinner parties in the grand formal dining room, with custom crown molding, wainscoting, and buffet built-in over radiator. Newer hardwood throughout first floor. Cooking and food preparation is a breeze in the spacious Matteo kitchen, featuring granite countertops and more storage than you ll know what to do with! No worries about getting new appliances, as the newer stainless steel appliances are in great condition and are all included. Additional butler s pantry features convenient large drawers for storing everyday items, and the coffee bar nook will make your mornings easier. Bring your morning coffee to the 4-season room and enjoy the low-maintenance vinyl windows and lovely backyard view. Upstairs you ll find three bright, spacious bedrooms, with original wide-plank pine flooring in the hallway and two of the bedrooms. The master bedroom suite has plush newer carpet installed July 2020 and a walk-in closet you have to see to believe. The master bath invites you with heated floors with a programmable thermostat, large two-person shower with seat, and Carrara marble throughout. The large main bathroom was also recently updated with newer subway tile, a porcelain tub, custom vanity, and laundry suite. Walk up attic has two large rooms, a cedar closet, and offers plenty of extra storage.Spacious garage includes a side door with shop/storage access, and there is a large fenced yard for your family and pets to enjoy. Brick patio for small gatherings, BBQs, or simple quiet evenings out. Plenty of parking along the drive and rear of the house in addition to the garage.This home features a multi-zone mini-split AC system with individual remote-control thermostats for each unit, increasing efficiency and savings! Fully upgraded electrical system and PEX plumbing throughout! Nest video doorbell, Nest thermostat, and Schlage smart lock on back door included. Welcome home!
Location
State NJ
County Salem
Area Woodstown Boro (21715)
Zoning RESIDENTIAL
Rooms
Basement Interior Access, Partial, Unfinished, Workshop, Sump Pump
Interior
Interior Features Attic/House Fan, Attic, Butlers Pantry, Built-Ins, Cedar Closet(s), Ceiling Fan(s), Chair Railings, Crown Moldings, Curved Staircase, Dining Area, Kitchen - Eat-In, Primary Bath(s), Recessed Lighting, Stall Shower, Tub Shower, Upgraded Countertops, Walk-in Closet(s), Window Treatments, Wood Floors
Hot Water Electric
Heating Radiant, Radiator
Cooling Ductless/Mini-Split, Central A/C
Flooring Carpet, Ceramic Tile, Hardwood, Laminated, Tile/Brick
Equipment Built-In Microwave, Built-In Range, Dishwasher, Dryer - Front Loading, Extra Refrigerator/Freezer, Microwave, Oven/Range - Electric, Refrigerator, Stainless Steel Appliances, Washer - Front Loading
Fireplace N
Window Features Double Pane,Energy Efficient,Replacement
Appliance Built-In Microwave, Built-In Range, Dishwasher, Dryer - Front Loading, Extra Refrigerator/Freezer, Microwave, Oven/Range - Electric, Refrigerator, Stainless Steel Appliances, Washer - Front Loading
Heat Source Oil
Laundry Upper Floor
Exterior
Exterior Feature Patio(s), Porch(es), Brick
Parking Features Additional Storage Area, Covered Parking, Garage - Front Entry
Garage Spaces 8.0
Fence Picket, Rear, Wood
Utilities Available Cable TV, Electric Available, Phone Available, Water Available
Water Access N
Roof Type Shingle
Accessibility 2+ Access Exits
Porch Patio(s), Porch(es), Brick
Total Parking Spaces 8
Garage Y
Building
Lot Description Front Yard, Level, Open, Rear Yard
Story 2.5
Foundation Brick/Mortar, Stone, Crawl Space, Concrete Perimeter
Sewer Public Sewer
Water Public
Architectural Style Colonial
Level or Stories 2.5
Additional Building Above Grade, Below Grade
Structure Type Dry Wall,9'+ Ceilings,Plaster Walls
New Construction N
Schools
Elementary Schools Mary S. Shoemaker E.S.
Middle Schools Woodstown M.S.
High Schools Woodstown H.S.
School District Woodstown-Pilesgrove Regi Schools
Others
Senior Community No
Tax ID 15-00033-00012
Ownership Fee Simple
SqFt Source Assessor
Acceptable Financing Cash, Conventional, FHA, VA
Listing Terms Cash, Conventional, FHA, VA
Financing Cash,Conventional,FHA,VA
Special Listing Condition Standard
Read Less

Bought with Dylan T Burnett • Home and Heart Realty
GET MORE INFORMATION




