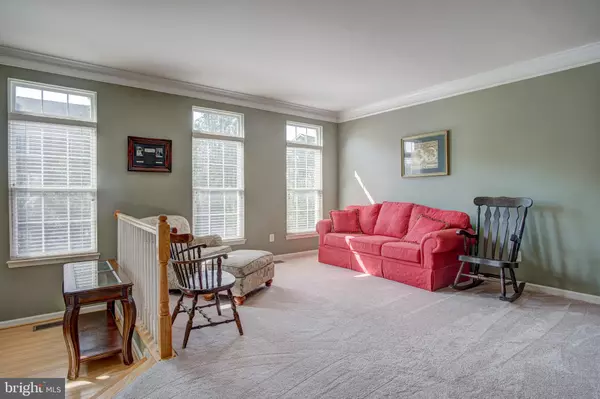For more information regarding the value of a property, please contact us for a free consultation.
21367 HANSBERRY TER Ashburn, VA 20147
Want to know what your home might be worth? Contact us for a FREE valuation!

Our team is ready to help you sell your home for the highest possible price ASAP
Key Details
Sold Price $562,000
Property Type Townhouse
Sub Type Interior Row/Townhouse
Listing Status Sold
Purchase Type For Sale
Square Footage 2,520 sqft
Price per Sqft $223
Subdivision Farmwell Hunt
MLS Listing ID VALO2034210
Sold Date 09/12/22
Style Colonial
Bedrooms 3
Full Baths 2
Half Baths 1
HOA Fees $119/mo
HOA Y/N Y
Abv Grd Liv Area 2,520
Originating Board BRIGHT
Year Built 1999
Annual Tax Amount $4,872
Tax Year 2022
Lot Size 2,178 Sqft
Acres 0.05
Property Description
Price improvement by a motivated seller! This Toll Brothers townhouse in Ashburn's Farmwell Hunt is in a great location! Close to shopping, restaurants, schools, parks, pools, and walking trails. The home boasts plenty of welcoming natural light. The kitchen has tons of cabinets and features a center island and a bumped out breakfast room. Hardwood floors flow from the kitchen into the adjacent family room where you can enjoy the cozy fireplace. The breakfast room leads to a large deck which is backed by trees. The backyard is fenced in for privacy and opens to common area. On the home's upper level, you'll find 3 bedrooms and 2 full baths. The primary bedroom has a large walk-in closet and a private bathroom with a soaking tub and separate shower. There is a finished rec room and laundry on the lower level and the home features an oversized two car garage with a brand new garage door!
The furnace, heat pump, and garbage disposal were replaced in 2017. New carpet in 2018. The garage door opens using a belt drive with app connect and garage door opener was replaced in 2019. New roof in 2019. The owner is offering a $5000 seller subsidy towards new appliances or anything else buyer needs. This home is waiting for someone to make it their own and put their stamp on it. Come and see!
Location
State VA
County Loudoun
Zoning PDH4
Rooms
Basement Walkout Level
Interior
Interior Features Ceiling Fan(s), Kitchen - Eat-In
Hot Water Natural Gas
Heating Forced Air, Zoned
Cooling Central A/C, Zoned
Flooring Hardwood, Carpet
Fireplaces Number 1
Fireplaces Type Electric
Equipment Built-In Microwave, Dishwasher, Disposal, Refrigerator, Oven/Range - Gas, Dryer - Electric, Washer
Fireplace Y
Appliance Built-In Microwave, Dishwasher, Disposal, Refrigerator, Oven/Range - Gas, Dryer - Electric, Washer
Heat Source Natural Gas
Laundry Has Laundry, Lower Floor
Exterior
Parking Features Garage - Front Entry, Garage Door Opener
Garage Spaces 2.0
Fence Privacy
Water Access N
Roof Type Asphalt
Accessibility None
Attached Garage 2
Total Parking Spaces 2
Garage Y
Building
Story 3
Foundation Slab
Sewer Public Sewer
Water Public
Architectural Style Colonial
Level or Stories 3
Additional Building Above Grade, Below Grade
Structure Type Dry Wall
New Construction N
Schools
School District Loudoun County Public Schools
Others
HOA Fee Include Common Area Maintenance,Pool(s),Trash
Senior Community No
Tax ID 087375342000
Ownership Fee Simple
SqFt Source Assessor
Special Listing Condition Standard
Read Less

Bought with Kamal Parakh • Customer Realty LLC
GET MORE INFORMATION




