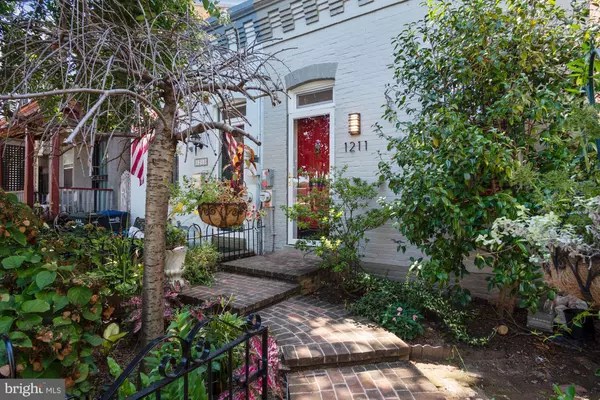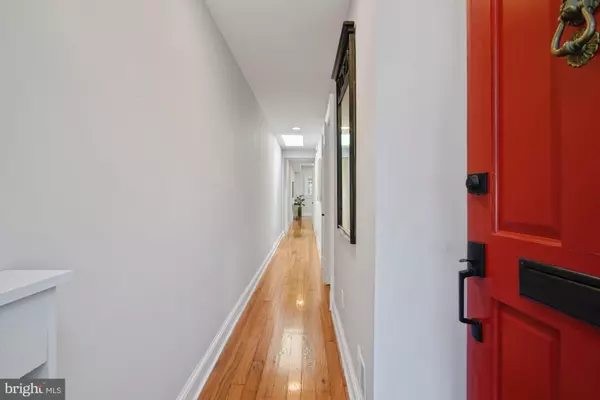For more information regarding the value of a property, please contact us for a free consultation.
1211 E ST SE Washington, DC 20003
Want to know what your home might be worth? Contact us for a FREE valuation!

Our team is ready to help you sell your home for the highest possible price ASAP
Key Details
Sold Price $710,000
Property Type Single Family Home
Sub Type Twin/Semi-Detached
Listing Status Sold
Purchase Type For Sale
Square Footage 836 sqft
Price per Sqft $849
Subdivision Old City #1
MLS Listing ID DCDC479646
Sold Date 08/28/20
Style Traditional
Bedrooms 2
Full Baths 1
HOA Y/N N
Abv Grd Liv Area 836
Originating Board BRIGHT
Year Built 1915
Annual Tax Amount $2,357
Tax Year 2019
Lot Size 1,507 Sqft
Acres 0.03
Property Description
HISTORIC GEM on One Level, HEART of THE HILL This delightful 2 bed/1 bath house blends the charm of yesteryear with the top-notch contemporary upgrades one desires today. It boasts a Chef's kitchen with European appliances and a sleek updated bathroom. There is a newer roof and HVAC system, owned solar panels which provide SREC credits, & full-size washer/dryer. The bright, south-facing living room sparkles from hardwood floors, 2 skylights, a gas fireplace, and lots of glass with views of the rear garden and deck. In the garden, there is a large shed for additional storage. Located in the heart of THE HILL it is only steps to Eastern Market, Barracks Row, Metro, Lincoln Park, Frager's Hardware and Watkins Elementary School with its garden and ball field. Enjoy cultural activities at the Hill Center at the Old Naval Hospital. Offers by Wed 8/5 1 PM please
Location
State DC
County Washington
Zoning RF-1
Direction North
Rooms
Main Level Bedrooms 2
Interior
Interior Features Ceiling Fan(s), Combination Dining/Living, Dining Area, Entry Level Bedroom, Kitchen - Gourmet, Recessed Lighting, Skylight(s), Stall Shower, Wood Floors
Hot Water Natural Gas
Heating Forced Air
Cooling Central A/C, Ceiling Fan(s)
Fireplaces Number 1
Fireplaces Type Brick, Gas/Propane
Equipment Stove, Refrigerator, Microwave, Dishwasher, Disposal, Washer, Dryer
Fireplace Y
Window Features Energy Efficient,Skylights
Appliance Stove, Refrigerator, Microwave, Dishwasher, Disposal, Washer, Dryer
Heat Source Natural Gas
Laundry Main Floor, Dryer In Unit, Washer In Unit
Exterior
Exterior Feature Brick, Patio(s), Deck(s)
Fence Fully, Privacy, Wood, Rear
Water Access N
Accessibility None
Porch Brick, Patio(s), Deck(s)
Garage N
Building
Story 1
Foundation Crawl Space
Sewer Public Sewer
Water Public
Architectural Style Traditional
Level or Stories 1
Additional Building Above Grade, Below Grade
New Construction N
Schools
School District District Of Columbia Public Schools
Others
Senior Community No
Tax ID 1019//0051
Ownership Fee Simple
SqFt Source Assessor
Horse Property N
Special Listing Condition Standard
Read Less

Bought with Christopher R Sanders • Compass
GET MORE INFORMATION




