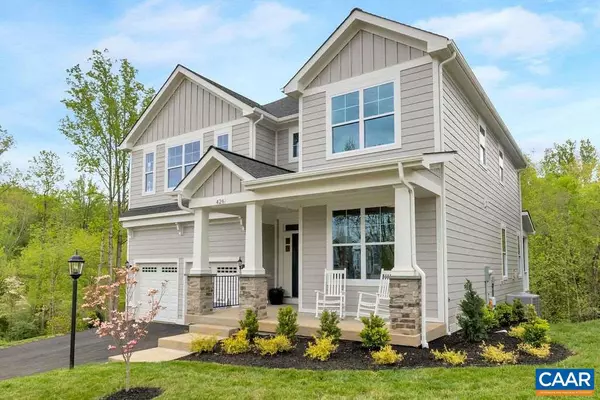For more information regarding the value of a property, please contact us for a free consultation.
384 BISHOPGATE LN Crozet, VA 22932
Want to know what your home might be worth? Contact us for a FREE valuation!

Our team is ready to help you sell your home for the highest possible price ASAP
Key Details
Sold Price $683,224
Property Type Single Family Home
Sub Type Detached
Listing Status Sold
Purchase Type For Sale
Square Footage 3,764 sqft
Price per Sqft $181
Subdivision Old Trail
MLS Listing ID 613117
Sold Date 10/08/21
Style Craftsman
Bedrooms 5
Full Baths 4
Half Baths 1
HOA Fees $65/qua
HOA Y/N Y
Abv Grd Liv Area 2,893
Originating Board CAAR
Year Built 2021
Annual Tax Amount $5,093
Tax Year 2020
Lot Size 9,147 Sqft
Acres 0.21
Property Description
PRESALE SEPT 2021 DELIVERY. 7 KW solar panel array included in price. The Addison features 4-5 bedrooms, 4 to 5 full baths and a powder room, a covered front porch, 2-Car Garage, a mud room & an unfinished walk out basement available for additional storage or living space. This classic kitchen features granite counters, maple cabinetry, & stainless steel appliances. Options of a gas fireplace, extended dining area, & covered/screened back deck to compliment this stunning home. Backing to the woods with a view across a pocket park toward the mountains! Choose your features at our 3000 sqft Design Center. Every home is Eco-smart built, 3rd party tested, Pearl Certified, and HERS scored to ensure quality & comfort. Similar photos.,Granite Counter,Maple Cabinets
Location
State VA
County Albemarle
Zoning PUD
Rooms
Other Rooms Primary Bedroom, Kitchen, Foyer, Breakfast Room, Study, Sun/Florida Room, Great Room, Laundry, Mud Room, Recreation Room, Full Bath, Half Bath, Additional Bedroom
Basement Fully Finished, Full, Heated, Interior Access, Outside Entrance, Sump Pump, Windows, Drainage System
Interior
Interior Features Walk-in Closet(s), Breakfast Area, Pantry, Recessed Lighting, Primary Bath(s)
Heating Central, Heat Pump(s)
Cooling Heat Pump(s), Other, Fresh Air Recovery System, Central A/C
Flooring Carpet, Ceramic Tile, Hardwood
Equipment Washer/Dryer Hookups Only, Dishwasher, Disposal, Oven/Range - Electric, Microwave, Energy Efficient Appliances
Fireplace N
Window Features Low-E,Screens,Vinyl Clad
Appliance Washer/Dryer Hookups Only, Dishwasher, Disposal, Oven/Range - Electric, Microwave, Energy Efficient Appliances
Heat Source Natural Gas
Exterior
Exterior Feature Patio(s), Porch(es)
Parking Features Other, Garage - Rear Entry
Amenities Available Club House, Tot Lots/Playground, Golf Club, Swimming Pool, Soccer Field, Jog/Walk Path
View Other, Trees/Woods
Roof Type Composite
Accessibility Other Bath Mod, Doors - Lever Handle(s), 36\"+ wide Halls, Wheelchair Mod, Other, Accessible Switches/Outlets, Kitchen Mod
Porch Patio(s), Porch(es)
Road Frontage Public
Attached Garage 2
Garage Y
Building
Lot Description Landscaping, Private, Sloping
Story 2
Foundation Concrete Perimeter, Passive Radon Mitigation
Sewer Public Sewer
Water Public
Architectural Style Craftsman
Level or Stories 2
Additional Building Above Grade, Below Grade
Structure Type 9'+ Ceilings
New Construction Y
Schools
Elementary Schools Brownsville
Middle Schools Henley
High Schools Western Albemarle
School District Albemarle County Public Schools
Others
HOA Fee Include Common Area Maintenance,Management,Snow Removal,Trash,Lawn Maintenance
Senior Community No
Ownership Other
Security Features Carbon Monoxide Detector(s),Smoke Detector
Special Listing Condition Standard
Read Less

Bought with ANGELA FINK • KELLER WILLIAMS ALLIANCE - CHARLOTTESVILLE



