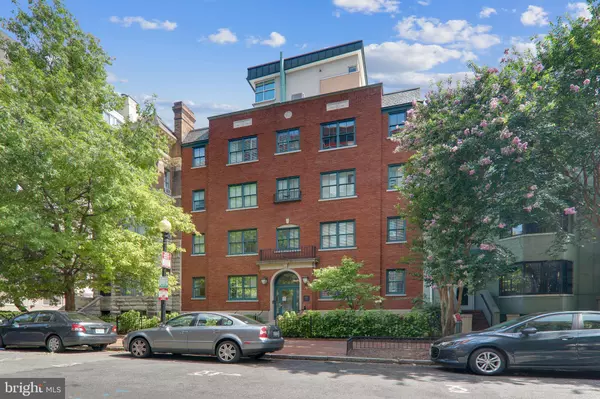For more information regarding the value of a property, please contact us for a free consultation.
1212 M ST NW #202 Washington, DC 20005
Want to know what your home might be worth? Contact us for a FREE valuation!

Our team is ready to help you sell your home for the highest possible price ASAP
Key Details
Sold Price $581,000
Property Type Condo
Sub Type Condo/Co-op
Listing Status Sold
Purchase Type For Sale
Square Footage 798 sqft
Price per Sqft $728
Subdivision Logan Circle
MLS Listing ID DCDC505254
Sold Date 04/30/21
Style Traditional
Bedrooms 2
Full Baths 2
Condo Fees $492/mo
HOA Y/N N
Abv Grd Liv Area 798
Originating Board BRIGHT
Year Built 1926
Annual Tax Amount $4,813
Tax Year 2020
Property Description
OPEN HOUSE 3/28 2-4. Eye popping NEW PRICE - check the comps! What a beautiful space! Freshly updated, sparkling bright, two bedroom, two bath unit with generous rooms, super high ceilings, handsome large windows, hardwood floors, perfect open kitchen with loads of work space, modern baths, designer lighting, built-in casework, closet organizers, washer dryer in the unit, extra storage. Spacious primary bedroom with en-suite bath, second bedroom perfect for home office, roommate, or guest room creates flexibility whether your principal residence or pied-a-terre. Super safe too, with no need for an elevator ride - stairs are right by the door, and just one flight! A well managed boutique building is close to everything - Metro(s), Logan/Dupont/Downtown, shops, restaurants, entertainment, and everything's taken care of for you - just turn the key...What a life! Welcome home!
Location
State DC
County Washington
Zoning D-1-R
Rooms
Other Rooms Living Room, Dining Room, Kitchen
Main Level Bedrooms 2
Interior
Interior Features Built-Ins, Carpet, Dining Area, Entry Level Bedroom, Floor Plan - Open, Sprinkler System, Upgraded Countertops, Wood Floors
Hot Water Natural Gas
Heating Heat Pump - Electric BackUp
Cooling Central A/C
Fireplaces Number 1
Heat Source Electric
Exterior
Amenities Available Common Grounds, Extra Storage
Water Access N
Accessibility None
Garage N
Building
Story 4
Unit Features Garden 1 - 4 Floors
Sewer Public Sewer
Water Public
Architectural Style Traditional
Level or Stories 4
Additional Building Above Grade, Below Grade
New Construction N
Schools
Elementary Schools Thomson
Middle Schools Francis - Stevens
High Schools Cardozo Education Campus
School District District Of Columbia Public Schools
Others
Pets Allowed Y
HOA Fee Include Common Area Maintenance,Custodial Services Maintenance,Insurance,Lawn Maintenance,Snow Removal,Trash,Water,Ext Bldg Maint
Senior Community No
Tax ID 0282//2055
Ownership Condominium
Special Listing Condition Standard
Pets Allowed No Pet Restrictions
Read Less

Bought with Timothy D Pierson • KW United
GET MORE INFORMATION




