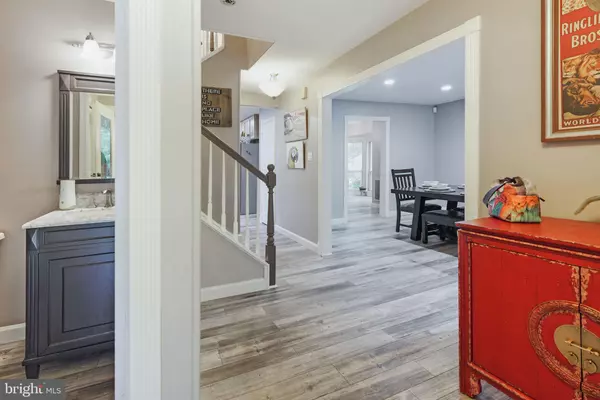For more information regarding the value of a property, please contact us for a free consultation.
15617 RHAME DR Dumfries, VA 22025
Want to know what your home might be worth? Contact us for a FREE valuation!

Our team is ready to help you sell your home for the highest possible price ASAP
Key Details
Sold Price $515,000
Property Type Single Family Home
Sub Type Detached
Listing Status Sold
Purchase Type For Sale
Square Footage 3,042 sqft
Price per Sqft $169
Subdivision Country Club/Lake Montclair
MLS Listing ID VAPW2034482
Sold Date 09/29/22
Style Colonial
Bedrooms 4
Full Baths 2
Half Baths 1
HOA Fees $63/mo
HOA Y/N Y
Abv Grd Liv Area 2,092
Originating Board BRIGHT
Year Built 1986
Annual Tax Amount $5,436
Tax Year 2022
Lot Size 9,004 Sqft
Acres 0.21
Property Description
Make this Montclair home yours! Be welcomed home by your covered front porched , 2 car attached garage & 3 fully finished levels. The home has Great location within the neighborhood. New Luxury vinyl plank flooring throughout the home, newly renovated kitchen with custom Hickory cabinets & brand new Stainless steel appliances (including double oven) and new quartz countertops. Improved lighting and matching ceiling fans throughout the house Second story deck in the rear of the home over looks the golf course and walking path to dolphin beach. This home offers space and privacy. The amenities include : bike & jog paths, tot lots, sports fields, beaches/lakes. Additional services available for purchase in the community include two pools, gold club & course, convenience stores, dry cleaners, dance and martial arts studios, restraints , banks, covered tennis courts. PRICED TO SELL!
Location
State VA
County Prince William
Zoning RPC
Rooms
Basement Outside Entrance, Rear Entrance, Connecting Stairway, Daylight, Full, Fully Finished
Interior
Interior Features Attic, Dining Area, Primary Bath(s), Chair Railings, Upgraded Countertops, Crown Moldings, Window Treatments, Wood Floors
Hot Water Electric
Heating Heat Pump(s)
Cooling Ceiling Fan(s), Central A/C
Flooring Luxury Vinyl Plank
Fireplaces Number 1
Equipment Washer/Dryer Hookups Only, Dishwasher, Disposal, Dryer, Microwave, Oven/Range - Electric, Refrigerator, Washer
Furnishings No
Fireplace Y
Appliance Washer/Dryer Hookups Only, Dishwasher, Disposal, Dryer, Microwave, Oven/Range - Electric, Refrigerator, Washer
Heat Source Electric
Exterior
Parking Features Garage Door Opener
Garage Spaces 2.0
Amenities Available Baseball Field, Basketball Courts, Beach, Common Grounds, Golf Course Membership Available, Jog/Walk Path, Lake, Library, Pool Mem Avail, Tennis Courts, Tot Lots/Playground
Water Access N
View Golf Course
Accessibility None
Attached Garage 2
Total Parking Spaces 2
Garage Y
Building
Story 3
Foundation Concrete Perimeter
Sewer Public Sewer
Water Public
Architectural Style Colonial
Level or Stories 3
Additional Building Above Grade, Below Grade
New Construction N
Schools
Elementary Schools Henderson
Middle Schools Saunders
High Schools Forest Park
School District Prince William County Public Schools
Others
Pets Allowed N
HOA Fee Include Snow Removal
Senior Community No
Tax ID 8190-48-0074
Ownership Fee Simple
SqFt Source Estimated
Acceptable Financing Cash, Conventional, FHA, VHDA, VA, Bank Portfolio
Horse Property N
Listing Terms Cash, Conventional, FHA, VHDA, VA, Bank Portfolio
Financing Cash,Conventional,FHA,VHDA,VA,Bank Portfolio
Special Listing Condition Standard
Read Less

Bought with Leslie O Carter • Carter Real Estate, Inc.
GET MORE INFORMATION




