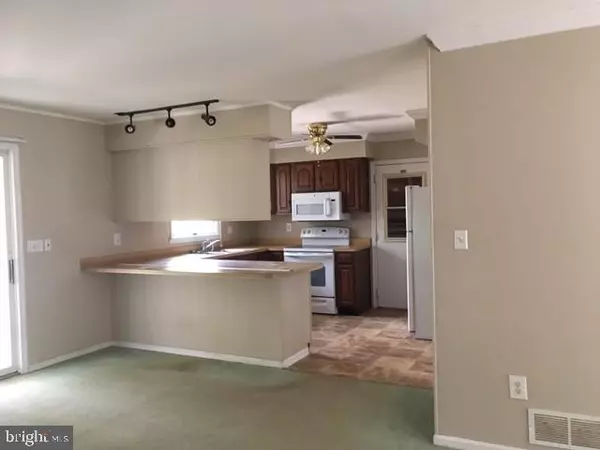For more information regarding the value of a property, please contact us for a free consultation.
33930 HIAWATHA BLVD Dagsboro, DE 19939
Want to know what your home might be worth? Contact us for a FREE valuation!

Our team is ready to help you sell your home for the highest possible price ASAP
Key Details
Sold Price $199,900
Property Type Single Family Home
Sub Type Detached
Listing Status Sold
Purchase Type For Sale
Square Footage 1,328 sqft
Price per Sqft $150
Subdivision Blackwater Village
MLS Listing ID DESU159346
Sold Date 10/27/20
Style Ranch/Rambler
Bedrooms 3
Full Baths 2
HOA Fees $10/ann
HOA Y/N Y
Abv Grd Liv Area 1,328
Originating Board BRIGHT
Year Built 1980
Annual Tax Amount $775
Tax Year 2020
Lot Size 0.270 Acres
Acres 0.27
Lot Dimensions 146.00 x 90.00
Property Description
This large corner lot in Blackwater Village with old shade is the setting for this solidly built 3-bedroom, 2-bath brick ranch. Put down your choice of flooring and decorate to suit your taste. Warm up on cool evenings in front of the fireplace or cool off in the screened porch. Open living/kitchen floor plan offers one-story living. Fenced back yard to keep your pets safe. NEW SEPTIC SYSTEM TO BE INSTALLED.
Location
State DE
County Sussex
Area Baltimore Hundred (31001)
Zoning MR 197
Direction Southeast
Rooms
Other Rooms Dining Room, Primary Bedroom, Bedroom 2, Kitchen, Bathroom 1, Bathroom 3
Main Level Bedrooms 3
Interior
Interior Features Primary Bath(s), Entry Level Bedroom, Formal/Separate Dining Room
Hot Water Electric
Heating Forced Air
Cooling Central A/C
Flooring Other
Fireplaces Number 1
Fireplaces Type Brick
Equipment Energy Efficient Appliances, Microwave, Refrigerator, Stove, Dryer - Electric, Washer
Furnishings No
Fireplace Y
Window Features Insulated,Screens,Wood Frame
Appliance Energy Efficient Appliances, Microwave, Refrigerator, Stove, Dryer - Electric, Washer
Heat Source Electric
Laundry Washer In Unit, Dryer In Unit
Exterior
Parking Features Garage - Front Entry, Inside Access
Garage Spaces 3.0
Fence Rear, Split Rail, Wire
Utilities Available Electric Available
Water Access N
Roof Type Architectural Shingle
Street Surface Paved
Accessibility 2+ Access Exits, >84\" Garage Door
Road Frontage Public
Attached Garage 1
Total Parking Spaces 3
Garage Y
Building
Lot Description Corner, Partly Wooded, Rear Yard
Story 1
Foundation Block, Permanent
Sewer Gravity Sept Fld
Water Well
Architectural Style Ranch/Rambler
Level or Stories 1
Additional Building Above Grade, Below Grade
Structure Type Dry Wall
New Construction N
Schools
Elementary Schools Lord Baltimore
Middle Schools Selbyville
High Schools Sussex Central
School District Indian River
Others
Senior Community No
Tax ID 134-11.00-514.00
Ownership Fee Simple
SqFt Source Estimated
Acceptable Financing Conventional, Cash
Horse Property N
Listing Terms Conventional, Cash
Financing Conventional,Cash
Special Listing Condition Standard
Read Less

Bought with Russell J Chandler • Iron Valley Real Estate at The Beach



