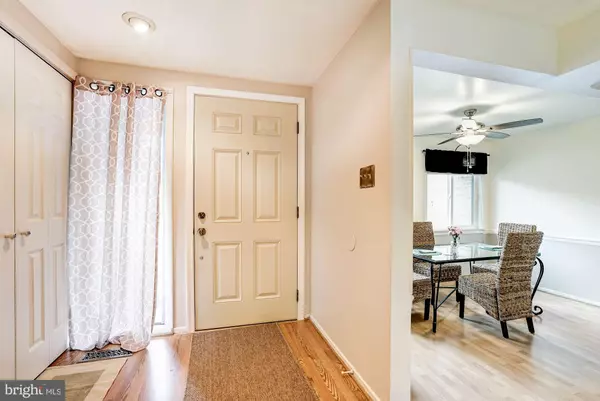For more information regarding the value of a property, please contact us for a free consultation.
8552 GWYNEDD WAY Springfield, VA 22153
Want to know what your home might be worth? Contact us for a FREE valuation!

Our team is ready to help you sell your home for the highest possible price ASAP
Key Details
Sold Price $418,000
Property Type Townhouse
Sub Type Interior Row/Townhouse
Listing Status Sold
Purchase Type For Sale
Square Footage 2,188 sqft
Price per Sqft $191
Subdivision Newington Station
MLS Listing ID VAFX1110924
Sold Date 04/01/20
Style Contemporary
Bedrooms 3
Full Baths 2
Half Baths 2
HOA Fees $87/qua
HOA Y/N Y
Abv Grd Liv Area 1,459
Originating Board BRIGHT
Year Built 1974
Annual Tax Amount $4,434
Tax Year 2019
Lot Size 1,540 Sqft
Acres 0.04
Property Description
This peaceful townhome is hidden in Springfield where the stream flows quietly behind the home that backs to woods. Stroll along the trail behind the house. Or grab a cup of coffee and relax on the balcony listening to the stream babble while the birds sign in the trees. This tranquil home is three levels. Enter into the main level. The dining room and kitchen are to the right. Straight back is the living room. Downstairs is a family room with fireplace and walkout to the flower and herb garden. The upper level has a beautiful master bedroom with a private balcony. The en suite includes a separate shower/toilet room . The assigned parking spaces convey.
Location
State VA
County Fairfax
Zoning 303
Rooms
Other Rooms Living Room, Dining Room, Primary Bedroom, Bedroom 2, Bedroom 3, Kitchen, Family Room, Utility Room, Bathroom 2, Primary Bathroom
Basement Daylight, Partial, Fully Finished, Interior Access, Outside Entrance, Rear Entrance, Walkout Level, Windows
Interior
Interior Features Carpet, Ceiling Fan(s), Chair Railings, Combination Kitchen/Dining, Dining Area, Floor Plan - Traditional, Kitchen - Galley, Primary Bath(s), Walk-in Closet(s), Window Treatments
Hot Water Electric
Heating Programmable Thermostat
Cooling Central A/C
Flooring Carpet, Ceramic Tile, Other
Fireplaces Number 1
Fireplaces Type Wood
Equipment Built-In Microwave, Dishwasher, Disposal, Oven/Range - Electric, Refrigerator, Washer, Water Heater, Dryer
Fireplace Y
Appliance Built-In Microwave, Dishwasher, Disposal, Oven/Range - Electric, Refrigerator, Washer, Water Heater, Dryer
Heat Source Electric
Laundry Basement
Exterior
Parking On Site 2
Amenities Available Jog/Walk Path, Pool - Outdoor, Tennis Courts
Water Access N
View Creek/Stream, Trees/Woods
Accessibility None
Garage N
Building
Story 3+
Sewer Public Sewer
Water Public
Architectural Style Contemporary
Level or Stories 3+
Additional Building Above Grade, Below Grade
New Construction N
Schools
School District Fairfax County Public Schools
Others
Pets Allowed Y
HOA Fee Include Common Area Maintenance,Management,Road Maintenance,Snow Removal,Trash,Pool(s)
Senior Community No
Tax ID 0984 06 0356
Ownership Fee Simple
SqFt Source Assessor
Acceptable Financing Cash, Conventional, FHA, VA, VHDA
Horse Property N
Listing Terms Cash, Conventional, FHA, VA, VHDA
Financing Cash,Conventional,FHA,VA,VHDA
Special Listing Condition Standard
Pets Allowed No Pet Restrictions
Read Less

Bought with Joe Azer • RE/MAX Premier
GET MORE INFORMATION




